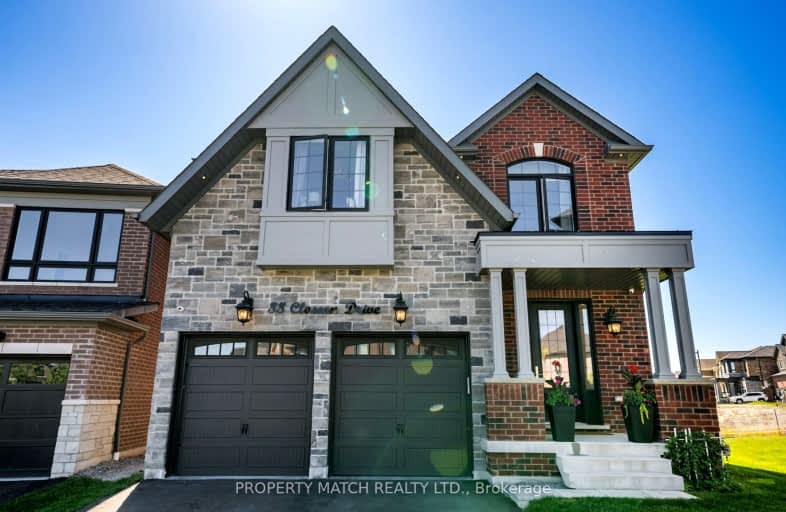Car-Dependent
- Almost all errands require a car.
3
/100
Some Transit
- Most errands require a car.
38
/100
Somewhat Bikeable
- Most errands require a car.
31
/100

All Saints Elementary Catholic School
Elementary: Catholic
1.47 km
St John the Evangelist Catholic School
Elementary: Catholic
2.11 km
Colonel J E Farewell Public School
Elementary: Public
0.68 km
St Luke the Evangelist Catholic School
Elementary: Catholic
2.00 km
Captain Michael VandenBos Public School
Elementary: Public
1.61 km
Williamsburg Public School
Elementary: Public
1.83 km
ÉSC Saint-Charles-Garnier
Secondary: Catholic
3.80 km
Henry Street High School
Secondary: Public
3.16 km
All Saints Catholic Secondary School
Secondary: Catholic
1.37 km
Father Leo J Austin Catholic Secondary School
Secondary: Catholic
4.28 km
Donald A Wilson Secondary School
Secondary: Public
1.29 km
J Clarke Richardson Collegiate
Secondary: Public
3.88 km
-
Whitby Soccer Dome
695 ROSSLAND Rd W, Whitby ON 1.21km -
Country Lane Park
Whitby ON 2.05km -
E. A. Fairman park
2.12km
-
TD Bank Financial Group
404 Dundas St W, Whitby ON L1N 2M7 2.75km -
Scotiabank
309 Dundas St W, Whitby ON L1N 2M6 2.83km -
TD Bank Financial Group
3050 Garden St (at Rossland Rd), Whitby ON L1R 2G7 3.39km







