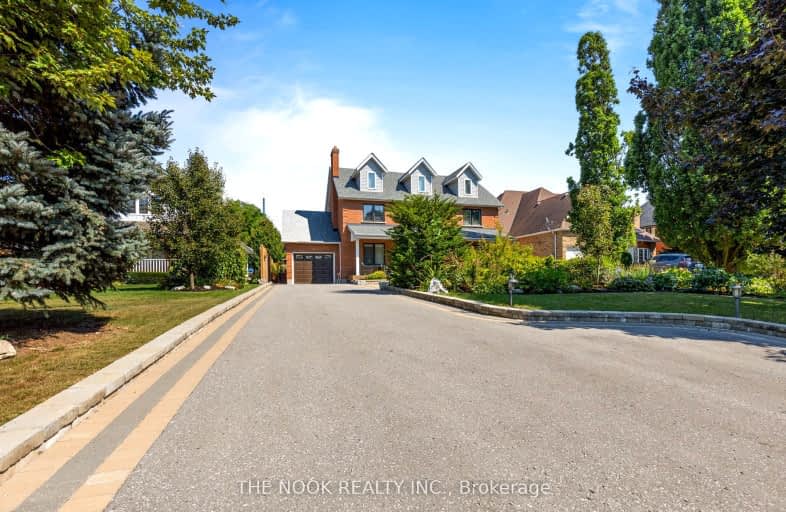Car-Dependent
- Most errands require a car.
Some Transit
- Most errands require a car.
Somewhat Bikeable
- Most errands require a car.

All Saints Elementary Catholic School
Elementary: CatholicEarl A Fairman Public School
Elementary: PublicSt John the Evangelist Catholic School
Elementary: CatholicWest Lynde Public School
Elementary: PublicColonel J E Farewell Public School
Elementary: PublicCaptain Michael VandenBos Public School
Elementary: PublicÉSC Saint-Charles-Garnier
Secondary: CatholicHenry Street High School
Secondary: PublicAll Saints Catholic Secondary School
Secondary: CatholicAnderson Collegiate and Vocational Institute
Secondary: PublicFather Leo J Austin Catholic Secondary School
Secondary: CatholicDonald A Wilson Secondary School
Secondary: Public-
S & P Supermarket
965 Dundas Street West, Whitby 1.58km -
Paakiza Supermarket
965 Dundas Street West, Whitby 1.59km -
M&M Food Market
3920 Brock Street North Unit D8, Whitby 2.89km
-
The Beer Store
301 Dundas Street East, Whitby 1.7km -
LCBO
111 Gilbert Street East, Whitby 1.89km -
The Wine Shop
Whitby Town Sqaure, 3050 Garden Street, Whitby 1.94km
-
CookforYou
814 Red Maple Court, Whitby 0.7km -
Pho Metro Asian Cuisine
836 Brock Street North, Whitby 0.87km -
Whitby Diner & Deli
850 Brock Street North, Whitby 0.88km
-
Tim Hortons
516 Brock Street North, Whitby 1km -
Country Style
Esso, 932 Brock Street North, Whitby 1.01km -
Tim Hortons
821 Dundas Street West, Whitby 1.29km
-
TD Canada Trust Branch and ATM
404 Dundas Street West, Whitby 1.33km -
Scotiabank
309 Dundas Street West, Whitby 1.4km -
CIBC Branch with ATM
101 Brock Street North, Whitby 1.53km
-
Esso
932 Brock Street North, Whitby 1.01km -
Petro-Canada
509 Dundas Street West, Whitby 1.32km -
Ultramar - Gas Station
951 Dundas Street West, Whitby 1.44km
-
Mindful Balance
Steps Up Coffee House Studio, 3-604 Brock Street North, Whitby 1.03km -
DMMA
605 Brock Street North, Whitby 1.04km -
Freedom Fitness Boot Camp
810 McQuay, Col JE Farwell public school, Whitby 1.07km
-
Palmerston Park
Whitby 0.47km -
Otter Creek Park
Whitby 0.5km -
Coronation Park
Whitby 0.73km
-
Little Free Library
76-98 Kennett Drive, Whitby 1.34km -
Whitby Public Library - Central Library
405 Dundas Street West, Whitby 1.41km -
Whitby Public Library - Rossland Branch
701 Rossland Road East, Whitby 2km
-
Durham Medical Centre (Durham Ultrasound)
605 Brock Street North Unit #1, Whitby 1.04km -
Durham VA Health
Fulton Crescent, Whitby 1.13km -
Whitby Cardiovascular Institute
3020 Brock Street North, Whitby 1.3km
-
Dana pharmacy and Medical Clinic
817 Dundas Street West, Whitby 1.29km -
Remedy'sRx - Dana Pharmacy
Whitby 1.29km -
Jerry's Pharmacy and Compounding Center
223 Brock Street North, Whitby 1.33km
-
whitby west side plaza
817 Dundas Street West B7, Whitby 1.27km -
Town plaza
601 Dundas Street West, Whitby 1.38km -
Queens Common Shopping Centre
910 Dundas Street West, Whitby 1.4km
-
Landmark Cinemas 24 Whitby
75 Consumers Drive, Whitby 4.06km
-
Michelle's Billiards And Lounge Inc
601 Dundas Street West, Whitby 1.32km -
The Pearson Pub
101 Mary Street West, Whitby 1.37km -
The Hideaway
173 Brock Street North, Whitby 1.41km
- 4 bath
- 4 bed
- 2500 sqft
98 Frederick Street, Whitby, Ontario • L1N 3T4 • Blue Grass Meadows














