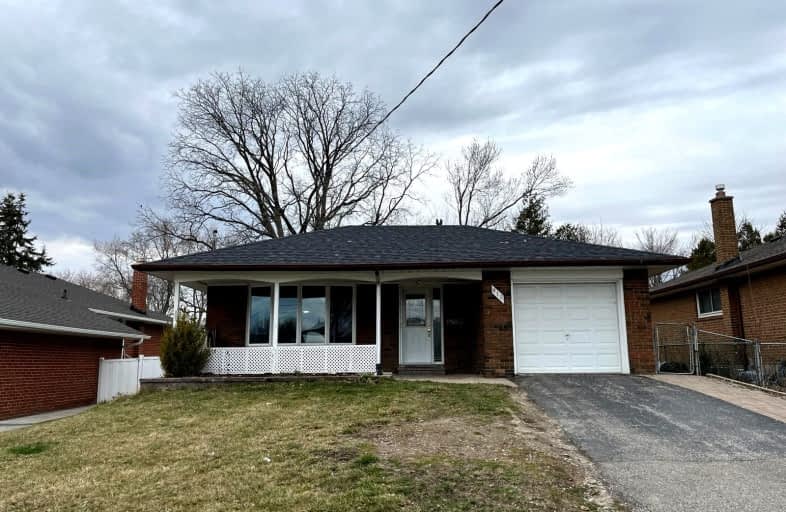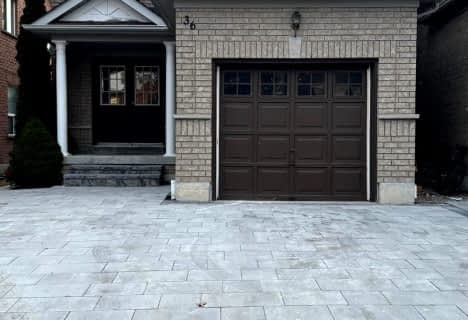Car-Dependent
- Most errands require a car.
42
/100
Some Transit
- Most errands require a car.
46
/100
Somewhat Bikeable
- Most errands require a car.
44
/100

St Theresa Catholic School
Elementary: Catholic
0.91 km
ÉÉC Jean-Paul II
Elementary: Catholic
0.29 km
C E Broughton Public School
Elementary: Public
0.73 km
Sir William Stephenson Public School
Elementary: Public
1.25 km
Pringle Creek Public School
Elementary: Public
1.46 km
Julie Payette
Elementary: Public
0.93 km
Henry Street High School
Secondary: Public
1.60 km
All Saints Catholic Secondary School
Secondary: Catholic
3.50 km
Anderson Collegiate and Vocational Institute
Secondary: Public
0.91 km
Father Leo J Austin Catholic Secondary School
Secondary: Catholic
3.68 km
Donald A Wilson Secondary School
Secondary: Public
3.37 km
Sinclair Secondary School
Secondary: Public
4.57 km
-
Peel Park
Burns St (Athol St), Whitby ON 1.04km -
E. A. Fairman park
2.08km -
Central Park
Michael Blvd, Whitby ON 2.29km
-
BDC - Banque de Développement du Canada
400 Dundas St W, Whitby ON L1N 2M7 1.48km -
Scotia Consulting
79 Robinson Cres, Whitby ON L1N 6W6 1.79km -
Bitcoin Depot - Bitcoin ATM
848 Brock St N, Whitby ON L1N 4J5 2.13km














