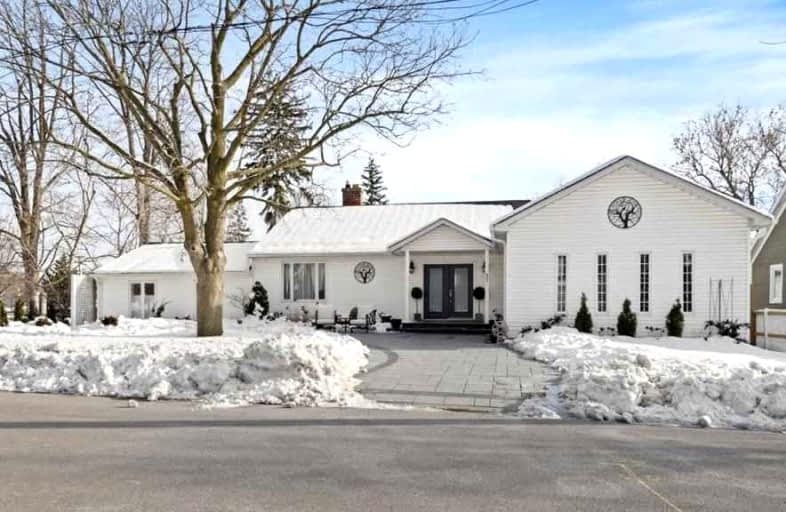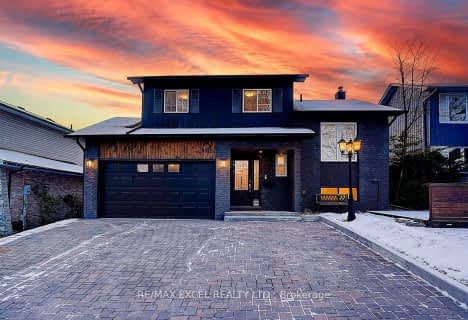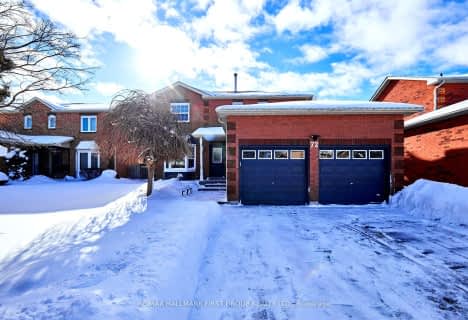Car-Dependent
- Most errands require a car.
Good Transit
- Some errands can be accomplished by public transportation.
Bikeable
- Some errands can be accomplished on bike.

St John the Evangelist Catholic School
Elementary: CatholicSt Marguerite d'Youville Catholic School
Elementary: CatholicÉÉC Jean-Paul II
Elementary: CatholicWest Lynde Public School
Elementary: PublicSir William Stephenson Public School
Elementary: PublicJulie Payette
Elementary: PublicHenry Street High School
Secondary: PublicAll Saints Catholic Secondary School
Secondary: CatholicAnderson Collegiate and Vocational Institute
Secondary: PublicFather Leo J Austin Catholic Secondary School
Secondary: CatholicDonald A Wilson Secondary School
Secondary: PublicSinclair Secondary School
Secondary: Public-
E. A. Fairman park
1.8km -
College Downs Park
9 Ladies College Dr, Whitby ON L1N 6H1 1.82km -
Whitby Soccer Dome
Whitby ON 3.16km
-
RBC Royal Bank
307 Brock St S, Whitby ON L1N 4K3 0.75km -
CIBC Cash Dispenser
700 Victoria St W, Whitby ON L1N 0E8 1.55km -
Canmor Merchant Svc
600 Euclid St, Whitby ON L1N 5C2 1.86km
- 4 bath
- 4 bed
- 2500 sqft
98 Frederick Street, Whitby, Ontario • L1N 3T4 • Blue Grass Meadows














