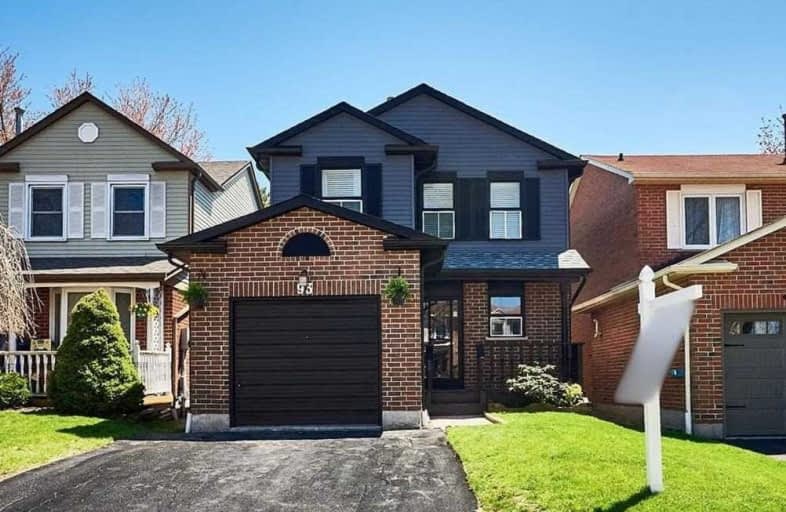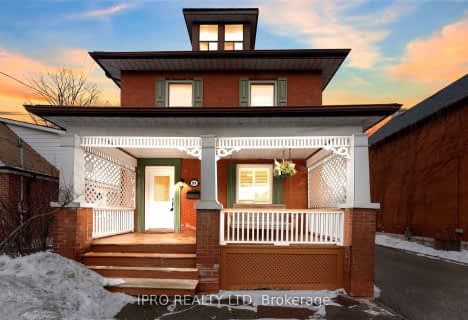
St Theresa Catholic School
Elementary: Catholic
1.62 km
St Paul Catholic School
Elementary: Catholic
2.29 km
Stephen G Saywell Public School
Elementary: Public
2.01 km
Dr Robert Thornton Public School
Elementary: Public
1.48 km
Waverly Public School
Elementary: Public
1.44 km
Bellwood Public School
Elementary: Public
0.38 km
DCE - Under 21 Collegiate Institute and Vocational School
Secondary: Public
3.32 km
Father Donald MacLellan Catholic Sec Sch Catholic School
Secondary: Catholic
3.15 km
Durham Alternative Secondary School
Secondary: Public
2.25 km
Monsignor Paul Dwyer Catholic High School
Secondary: Catholic
3.34 km
R S Mclaughlin Collegiate and Vocational Institute
Secondary: Public
2.98 km
Anderson Collegiate and Vocational Institute
Secondary: Public
1.88 km














