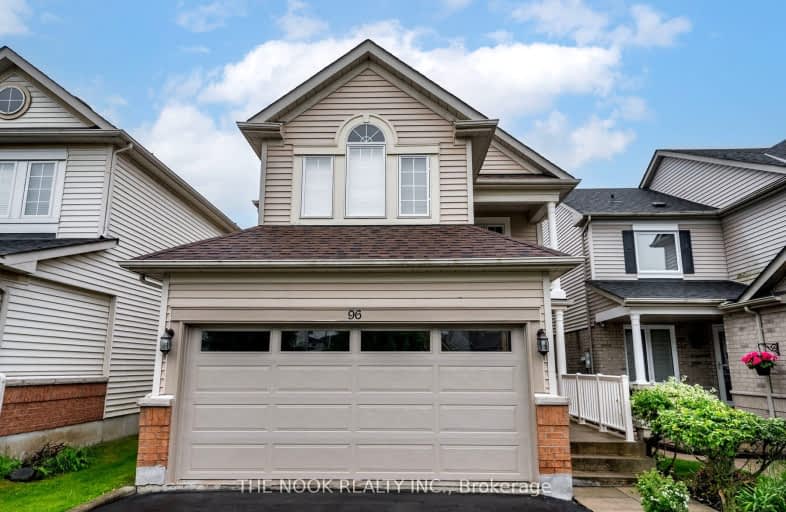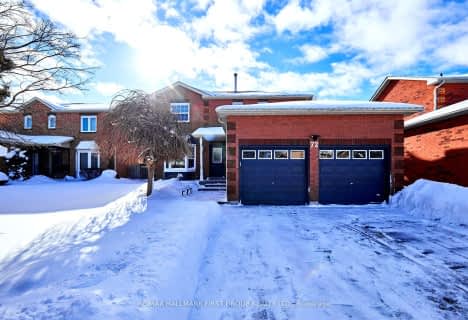Car-Dependent
- Most errands require a car.
25
/100
Some Transit
- Most errands require a car.
31
/100
Bikeable
- Some errands can be accomplished on bike.
64
/100

Earl A Fairman Public School
Elementary: Public
3.05 km
St John the Evangelist Catholic School
Elementary: Catholic
2.46 km
St Marguerite d'Youville Catholic School
Elementary: Catholic
1.72 km
West Lynde Public School
Elementary: Public
1.83 km
Sir William Stephenson Public School
Elementary: Public
2.29 km
Whitby Shores P.S. Public School
Elementary: Public
0.44 km
Henry Street High School
Secondary: Public
2.01 km
All Saints Catholic Secondary School
Secondary: Catholic
4.38 km
Anderson Collegiate and Vocational Institute
Secondary: Public
4.27 km
Father Leo J Austin Catholic Secondary School
Secondary: Catholic
6.34 km
Donald A Wilson Secondary School
Secondary: Public
4.17 km
Ajax High School
Secondary: Public
4.83 km
-
Central Park
Michael Blvd, Whitby ON 1.69km -
Peel Park
Burns St (Athol St), Whitby ON 2.4km -
Kiwanis Heydenshore Park
Whitby ON L1N 0C1 2.87km
-
Scotiabank
309 Dundas St W, Whitby ON L1N 2M6 2.63km -
TD Canada Trust ATM
80 Thickson Rd N, Whitby ON L1N 3R1 4.55km -
RBC Royal Bank
714 Rossland Rd E (Garden), Whitby ON L1N 9L3 5.11km














