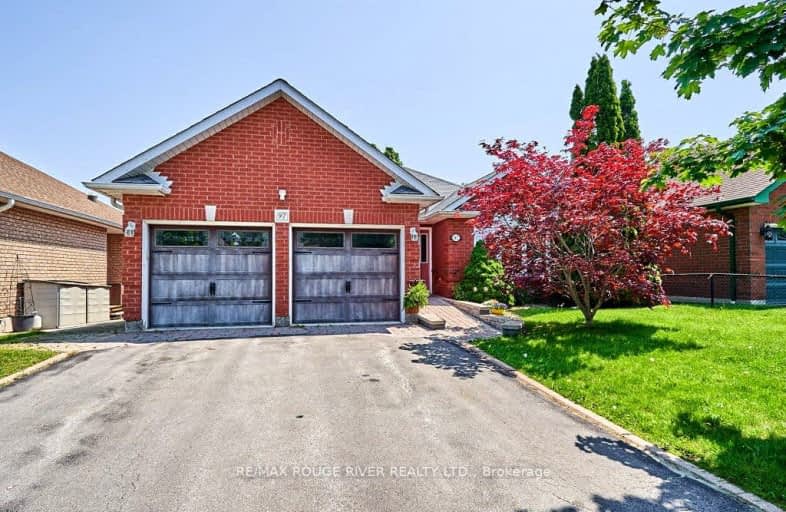Car-Dependent
- Almost all errands require a car.
Some Transit
- Most errands require a car.
Somewhat Bikeable
- Most errands require a car.

École élémentaire Antonine Maillet
Elementary: PublicSt Paul Catholic School
Elementary: CatholicStephen G Saywell Public School
Elementary: PublicDr Robert Thornton Public School
Elementary: PublicWaverly Public School
Elementary: PublicBellwood Public School
Elementary: PublicDCE - Under 21 Collegiate Institute and Vocational School
Secondary: PublicFather Donald MacLellan Catholic Sec Sch Catholic School
Secondary: CatholicDurham Alternative Secondary School
Secondary: PublicMonsignor Paul Dwyer Catholic High School
Secondary: CatholicR S Mclaughlin Collegiate and Vocational Institute
Secondary: PublicAnderson Collegiate and Vocational Institute
Secondary: Public-
Limerick Park
Donegal Ave, Oshawa ON 1.1km -
Radio Park
Grenfell St (Gibb St), Oshawa ON 2.3km -
Fallingbrook Park
2.76km
-
BMO Bank of Montreal
55 Thornton Rd S, Oshawa ON L1J 5Y1 0.96km -
TD Canada Trust ATM
22 Stevenson Rd, Oshawa ON L1J 5L9 1.48km -
Personal Touch Mortgages
419 King St W, Oshawa ON L1J 2K5 1.85km














