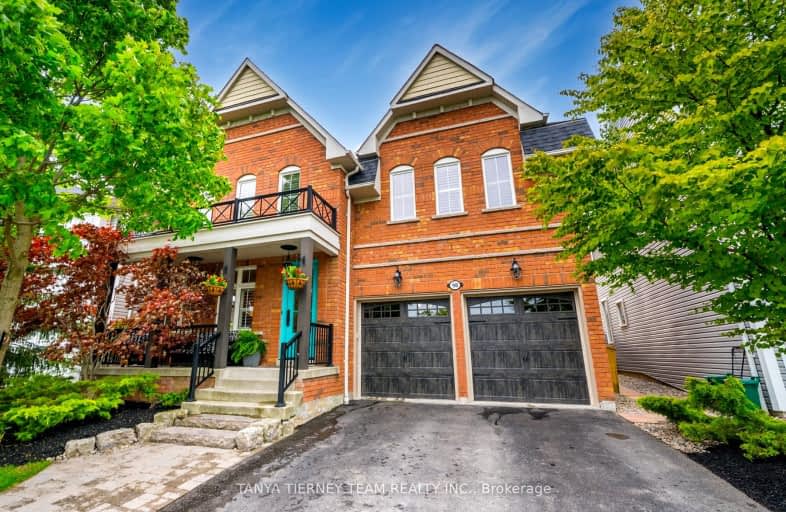Car-Dependent
- Most errands require a car.
Some Transit
- Most errands require a car.
Somewhat Bikeable
- Most errands require a car.

St Leo Catholic School
Elementary: CatholicMeadowcrest Public School
Elementary: PublicSt Bridget Catholic School
Elementary: CatholicWinchester Public School
Elementary: PublicBrooklin Village Public School
Elementary: PublicChris Hadfield P.S. (Elementary)
Elementary: PublicÉSC Saint-Charles-Garnier
Secondary: CatholicBrooklin High School
Secondary: PublicAll Saints Catholic Secondary School
Secondary: CatholicFather Leo J Austin Catholic Secondary School
Secondary: CatholicDonald A Wilson Secondary School
Secondary: PublicSinclair Secondary School
Secondary: Public-
Brooklin Pub & Grill
15 Baldwin Street N, Brooklin, ON L1M 1A2 0.73km -
St Louis Bar And Grill
10 Broadleaf Avenue, Whitby, ON L1R 0B5 4.59km -
State & Main Kitchen & Bar
378 Taunton Road E, Whitby, ON L1R 0H4 4.96km
-
The Station: Traditional European Bakery
72 Baldwin Street, Unit 103A, Brooklin, ON L1M 1A3 0.5km -
The Goodberry
55 Baldwin Street, Whitby, ON L1M 1A2 0.59km -
Coffee Culture
16 Winchester Road E, Whitby, ON L1M 1B4 0.58km
-
IDA Windfields Pharmacy & Medical Centre
2620 Simcoe Street N, Unit 1, Oshawa, ON L1L 0R1 4.85km -
Shoppers Drug Mart
4081 Thickson Rd N, Whitby, ON L1R 2X3 5.09km -
IDA SCOTTS DRUG MART
1000 Simcoe Street North, Oshawa, ON L1G 4W4 8.27km
-
Free Topping Pizza
6 Campbell Street, Whitby, ON L1M 2J6 0.46km -
Cass Fine Foods
6 Campbell Street, Whitby, ON L1M 2J6 0.46km -
The Station: Traditional European Bakery
72 Baldwin Street, Unit 103A, Brooklin, ON L1M 1A3 0.5km
-
Oshawa Centre
419 King Street West, Oshawa, ON L1J 2K5 10.35km -
Winners
320 Taunton Rd E, Power Centre, Whitby, ON L1R 3K4 4.94km -
Walmart
4100 Baldwin Street, Whitby, ON L1R 3H8 4.72km
-
Farm Boy
360 Taunton Road E, Whitby, ON L1R 0H4 4.5km -
Real Canadian Superstore
200 Taunton Road West, Whitby, ON L1R 3H8 5.09km -
Bulk Barn
150 Taunton Road W, Whitby, ON L1R 3H8 5.02km
-
Liquor Control Board of Ontario
15 Thickson Road N, Whitby, ON L1N 8W7 9.08km -
The Beer Store
200 Ritson Road N, Oshawa, ON L1H 5J8 10.55km -
LCBO
400 Gibb Street, Oshawa, ON L1J 0B2 10.85km
-
Shell
3 Baldwin Street, Whitby, ON L1M 1A2 0.75km -
Esso
485 Winchester Road E, Whitby, ON L1M 1X5 1.84km -
Lambert Oil Company
4505 Baldwin Street S, Whitby, ON L1R 2W5 3.93km
-
Cineplex Odeon
1351 Grandview Street N, Oshawa, ON L1K 0G1 10.57km -
Regent Theatre
50 King Street E, Oshawa, ON L1H 1B3 10.82km -
Landmark Cinemas
75 Consumers Drive, Whitby, ON L1N 9S2 10.91km
-
Whitby Public Library
701 Rossland Road E, Whitby, ON L1N 8Y9 7.02km -
Oshawa Public Library, McLaughlin Branch
65 Bagot Street, Oshawa, ON L1H 1N2 10.86km -
Ontario Tech University
2000 Simcoe Street N, Oshawa, ON L1H 7K4 5.97km
-
Lakeridge Health
1 Hospital Court, Oshawa, ON L1G 2B9 10.17km -
Brooklin Medical
5959 Anderson Street, Suite 1A, Brooklin, ON L1M 2E9 1.68km -
IDA Windfields Pharmacy & Medical Centre
2620 Simcoe Street N, Unit 1, Oshawa, ON L1L 0R1 4.85km
-
Vipond Park
100 Vipond Rd, Whitby ON L1M 1K8 0.5km -
Grass Park
Brooklin ON 0.62km -
Cachet Park
140 Cachet Blvd, Whitby ON 2.29km
-
RBC Royal Bank
480 Taunton Rd E (Baldwin), Whitby ON L1N 5R5 4.93km -
RBC Royal Bank
714 Rossland Rd E (Garden), Whitby ON L1N 9L3 6.96km -
Banque Nationale du Canada
575 Thornton Rd N, Oshawa ON L1J 8L5 7.82km












