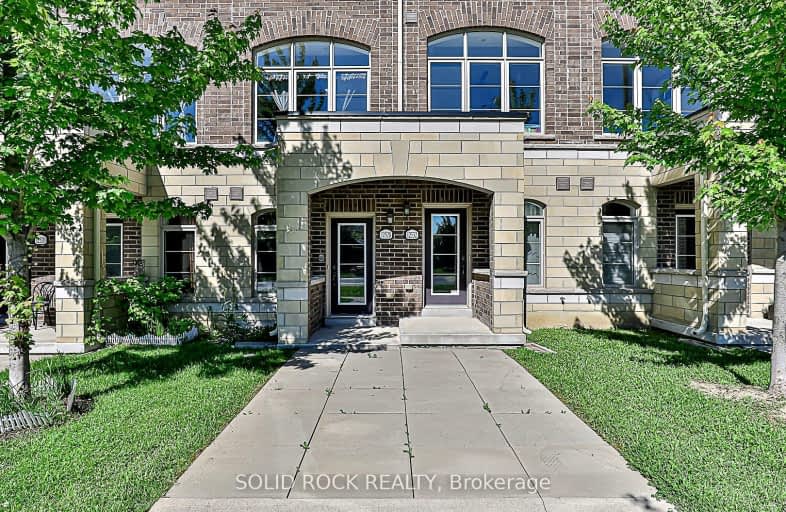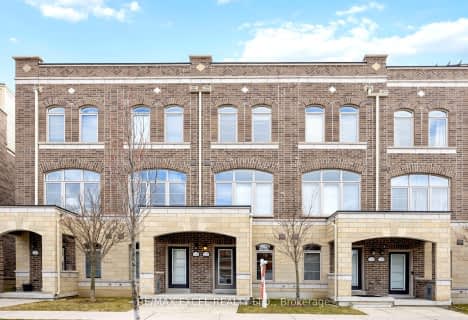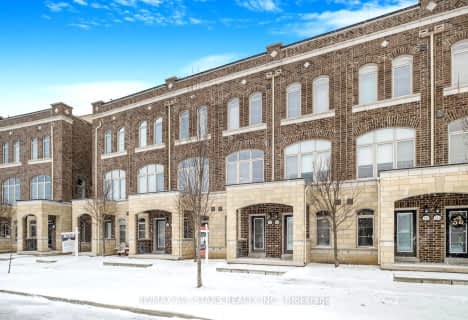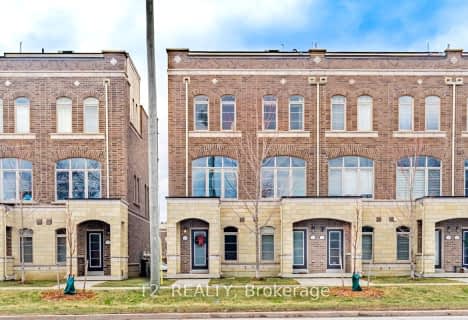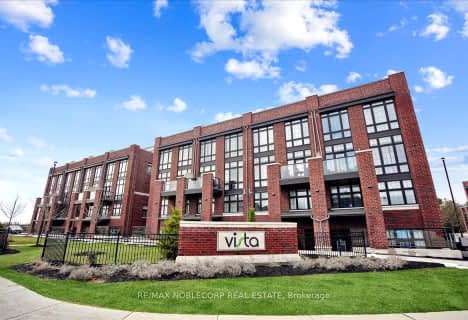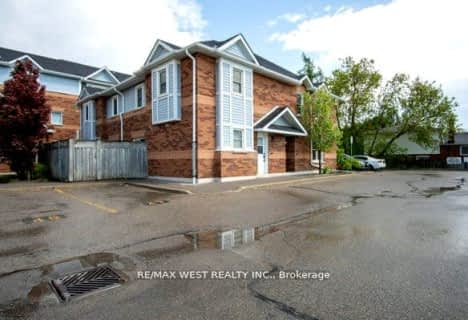Somewhat Walkable
- Some errands can be accomplished on foot.
Some Transit
- Most errands require a car.
Somewhat Bikeable
- Most errands require a car.

ÉÉC Pape-François
Elementary: CatholicSt Mark Catholic Elementary School
Elementary: CatholicSt Brigid Catholic Elementary School
Elementary: CatholicHarry Bowes Public School
Elementary: PublicSt Brendan Catholic School
Elementary: CatholicGlad Park Public School
Elementary: PublicÉSC Pape-François
Secondary: CatholicBill Hogarth Secondary School
Secondary: PublicStouffville District Secondary School
Secondary: PublicSt Brother André Catholic High School
Secondary: CatholicMarkham District High School
Secondary: PublicBur Oak Secondary School
Secondary: Public-
Rupert Park
Whitchurch-Stouffville ON 0.82km -
Berczy Park
111 Glenbrook Dr, Markham ON L6C 2X2 10.21km -
Cornell Rouge Parkette
Cornell Rouge Blvd (at Riverlands St.), Markham ON 10.26km
-
RBC Royal Bank
9428 Markham Rd (at Edward Jeffreys Ave.), Markham ON L6E 0N1 7.46km -
TD Bank Financial Group
9970 Kennedy Rd, Markham ON L6C 0M4 10.15km -
CIBC
510 Copper Creek Dr (Donald Cousins Parkway), Markham ON L6B 0S1 12.28km
- 2 bath
- 2 bed
- 1000 sqft
137-19 Bellcastle Gate, Whitchurch Stouffville, Ontario • L4A 4T4 • Stouffville
- — bath
- — bed
- — sqft
115 A-11782 Ninth Line, Whitchurch Stouffville, Ontario • L4A 5E9 • Stouffville
- 2 bath
- 2 bed
- 1200 sqft
437-19 Bellcastle Gate, Whitchurch Stouffville, Ontario • L4A 4T4 • Stouffville
- 2 bath
- 3 bed
- 1200 sqft
210-12439 Ninth Line, Whitchurch Stouffville, Ontario • L4A 1J3 • Stouffville
- 3 bath
- 2 bed
- 1400 sqft
12516 Ninth Line, Whitchurch Stouffville, Ontario • L4A 0B2 • Stouffville
- 3 bath
- 2 bed
- 1000 sqft
148 Glad Park Avenue, Whitchurch Stouffville, Ontario • L4A 1X1 • Stouffville
