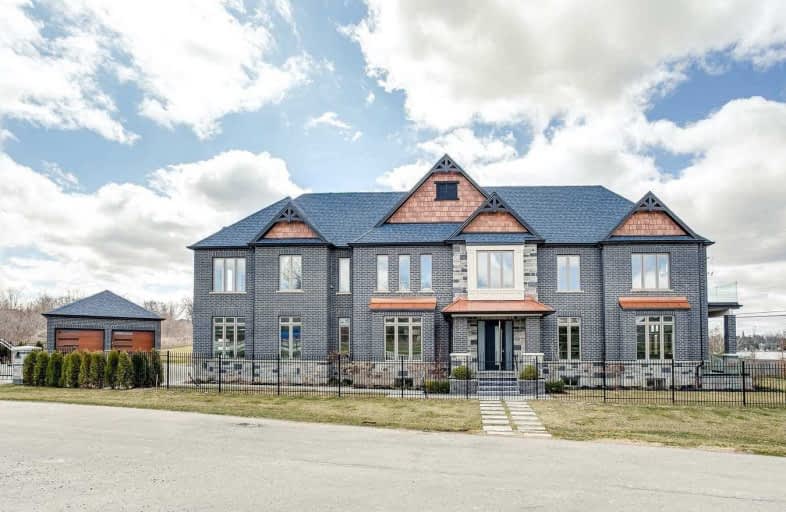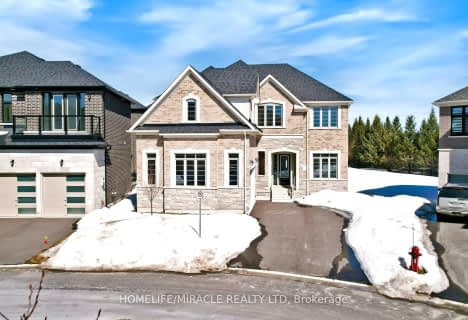Sold on Jan 10, 2021
Note: Property is not currently for sale or for rent.

-
Type: Detached
-
Style: 2-Storey
-
Size: 3500 sqft
-
Lot Size: 48 x 190 Feet
-
Age: New
-
Days on Site: 3 Days
-
Added: Jan 07, 2021 (3 days on market)
-
Updated:
-
Last Checked: 2 months ago
-
MLS®#: N5077707
-
Listed By: Re/max hallmark realty ltd., brokerage
Newly Built Contemporary & Upscale Waterfront Custom House Backing Into Ravine & Overlooking Community Park, Musselman Lake & Cedar Beach Resort.Featuring Custom Wrought Iron Gates,Interlocking Flagstone Paths ,Flower Beds. 9.84' Ft High Ceiling, Hardwood Flr Thruout. Eat-In Kitchn W/Statuario Style Quartz Counertop. Master Bdrm W/ 5Pc Ensuite & Clst W/Custom Cabinetry Plus W/O To Terrace. Liv Rm W/O To Patio & O/Looks To Lake. Lower Lvl Walk Up To Garage.
Extras
All Elfs, B/I S/S Appliances (French Door Fridge, Stove, Microwave, Oven, Dishwasher), S/S Range-Hood, Washer/Dryer W/Digital Control, Heated Bath Floors
Property Details
Facts for 14749 Ninth Line, Whitchurch Stouffville
Status
Days on Market: 3
Last Status: Sold
Sold Date: Jan 10, 2021
Closed Date: Feb 08, 2021
Expiry Date: Apr 07, 2021
Sold Price: $1,850,000
Unavailable Date: Jan 10, 2021
Input Date: Jan 07, 2021
Property
Status: Sale
Property Type: Detached
Style: 2-Storey
Size (sq ft): 3500
Age: New
Area: Whitchurch Stouffville
Community: Rural Whitchurch-Stouffville
Availability Date: Tba
Inside
Bedrooms: 4
Bathrooms: 4
Kitchens: 1
Rooms: 11
Den/Family Room: Yes
Air Conditioning: Central Air
Fireplace: Yes
Laundry Level: Upper
Central Vacuum: Y
Washrooms: 4
Building
Basement: Full
Heat Type: Forced Air
Heat Source: Gas
Exterior: Brick
Exterior: Stone
Water Supply: Municipal
Special Designation: Unknown
Parking
Driveway: Private
Garage Spaces: 4
Garage Type: Attached
Covered Parking Spaces: 6
Total Parking Spaces: 10
Fees
Tax Year: 2020
Tax Legal Description: Lot 50 Registered Plan 175 And Part Of Lot 17 **
Highlights
Feature: Beach
Feature: Clear View
Feature: Lake Access
Feature: Lake/Pond
Feature: Park
Land
Cross Street: Ninth Line/ Aurora R
Municipality District: Whitchurch-Stouffville
Fronting On: East
Pool: None
Sewer: Septic
Lot Depth: 190 Feet
Lot Frontage: 48 Feet
Lot Irregularities: L Shaped As Per Surve
Water Body Name: Musselmans
Water Body Type: Lake
Additional Media
- Virtual Tour: http://www.14749ninthline.com/
Rooms
Room details for 14749 Ninth Line, Whitchurch Stouffville
| Type | Dimensions | Description |
|---|---|---|
| Living Main | 4.24 x 7.14 | Hardwood Floor, Gas Fireplace, W/O To Patio |
| Dining Main | 4.75 x 6.08 | Hardwood Floor, Open Concept, O/Looks Park |
| Kitchen Main | 3.95 x 6.45 | B/I Appliances, Centre Island, Breakfast Bar |
| Office Main | 3.04 x 3.66 | French Doors, O/Looks Backyard, Track Lights |
| Mudroom Main | 1.97 x 3.13 | Porcelain Floor, O/Looks Frontyard, Access To Garage |
| Master 2nd | 4.24 x 6.76 | Hardwood Floor, 6 Pc Ensuite, W/O To Terrace |
| 2nd Br 2nd | 4.10 x 4.26 | Hardwood Floor, 4 Pc Ensuite, Double Closet |
| 3rd Br 2nd | 4.46 x 4.61 | Hardwood Floor, Semi Ensuite, W/I Closet |
| 4th Br 2nd | 4.59 x 4.89 | Hardwood Floor, 4 Pc Ensuite, W/I Closet |
| Laundry 2nd | 2.45 x 4.10 | Porcelain Floor, Stainless Steel Sink, O/Looks Frontyard |
| Other 2nd | 3.13 x 4.32 | Hardwood Floor, Window |
| Rec Bsmt | 6.95 x 19.22 | Concrete Floor, W/O To Garage, Pot Lights |
| XXXXXXXX | XXX XX, XXXX |
XXXX XXX XXXX |
$X,XXX,XXX |
| XXX XX, XXXX |
XXXXXX XXX XXXX |
$X,XXX,XXX | |
| XXXXXXXX | XXX XX, XXXX |
XXXXXXX XXX XXXX |
|
| XXX XX, XXXX |
XXXXXX XXX XXXX |
$X,XXX,XXX | |
| XXXXXXXX | XXX XX, XXXX |
XXXXXXX XXX XXXX |
|
| XXX XX, XXXX |
XXXXXX XXX XXXX |
$X,XXX,XXX | |
| XXXXXXXX | XXX XX, XXXX |
XXXXXXX XXX XXXX |
|
| XXX XX, XXXX |
XXXXXX XXX XXXX |
$X,XXX,XXX | |
| XXXXXXXX | XXX XX, XXXX |
XXXXXXX XXX XXXX |
|
| XXX XX, XXXX |
XXXXXX XXX XXXX |
$X,XXX,XXX | |
| XXXXXXXX | XXX XX, XXXX |
XXXXXXX XXX XXXX |
|
| XXX XX, XXXX |
XXXXXX XXX XXXX |
$X,XXX,XXX | |
| XXXXXXXX | XXX XX, XXXX |
XXXXXXX XXX XXXX |
|
| XXX XX, XXXX |
XXXXXX XXX XXXX |
$X,XXX,XXX | |
| XXXXXXXX | XXX XX, XXXX |
XXXX XXX XXXX |
$XXX,XXX |
| XXX XX, XXXX |
XXXXXX XXX XXXX |
$XXX,XXX |
| XXXXXXXX XXXX | XXX XX, XXXX | $1,850,000 XXX XXXX |
| XXXXXXXX XXXXXX | XXX XX, XXXX | $1,899,000 XXX XXXX |
| XXXXXXXX XXXXXXX | XXX XX, XXXX | XXX XXXX |
| XXXXXXXX XXXXXX | XXX XX, XXXX | $1,890,000 XXX XXXX |
| XXXXXXXX XXXXXXX | XXX XX, XXXX | XXX XXXX |
| XXXXXXXX XXXXXX | XXX XX, XXXX | $1,900,000 XXX XXXX |
| XXXXXXXX XXXXXXX | XXX XX, XXXX | XXX XXXX |
| XXXXXXXX XXXXXX | XXX XX, XXXX | $1,999,000 XXX XXXX |
| XXXXXXXX XXXXXXX | XXX XX, XXXX | XXX XXXX |
| XXXXXXXX XXXXXX | XXX XX, XXXX | $2,098,000 XXX XXXX |
| XXXXXXXX XXXXXXX | XXX XX, XXXX | XXX XXXX |
| XXXXXXXX XXXXXX | XXX XX, XXXX | $2,552,000 XXX XXXX |
| XXXXXXXX XXXXXXX | XXX XX, XXXX | XXX XXXX |
| XXXXXXXX XXXXXX | XXX XX, XXXX | $2,788,800 XXX XXXX |
| XXXXXXXX XXXX | XXX XX, XXXX | $400,000 XXX XXXX |
| XXXXXXXX XXXXXX | XXX XX, XXXX | $399,900 XXX XXXX |

ÉÉC Pape-François
Elementary: CatholicBallantrae Public School
Elementary: PublicSt Mark Catholic Elementary School
Elementary: CatholicSt Brigid Catholic Elementary School
Elementary: CatholicHarry Bowes Public School
Elementary: PublicGlad Park Public School
Elementary: PublicÉSC Pape-François
Secondary: CatholicBill Hogarth Secondary School
Secondary: PublicStouffville District Secondary School
Secondary: PublicSt Brother André Catholic High School
Secondary: CatholicBur Oak Secondary School
Secondary: PublicPierre Elliott Trudeau High School
Secondary: Public- 4 bath
- 4 bed
- 2000 sqft
55 Rosehill Drive, Whitchurch Stouffville, Ontario • L4A 2Y3 • Rural Whitchurch-Stouffville
- 4 bath
- 4 bed
- 2500 sqft
7 Ballanview Court, Whitchurch Stouffville, Ontario • L4A 4W9 • Ballantrae
- 3 bath
- 4 bed
11 Carlsberg Place, Whitchurch Stouffville, Ontario • L4A 7X4 • Ballantrae
- 4 bath
- 4 bed
- 2500 sqft
40 Joiner Circle, Whitchurch Stouffville, Ontario • L4A 7X4 • Ballantrae
- 4 bath
- 5 bed
- 3000 sqft
26 Joiner Circle, Whitchurch Stouffville, Ontario • L4A 1M2 • Stouffville
- 5 bath
- 5 bed
- 3500 sqft
21 Joiner Circle, Whitchurch Stouffville, Ontario • L4A 4W9 • Ballantrae








