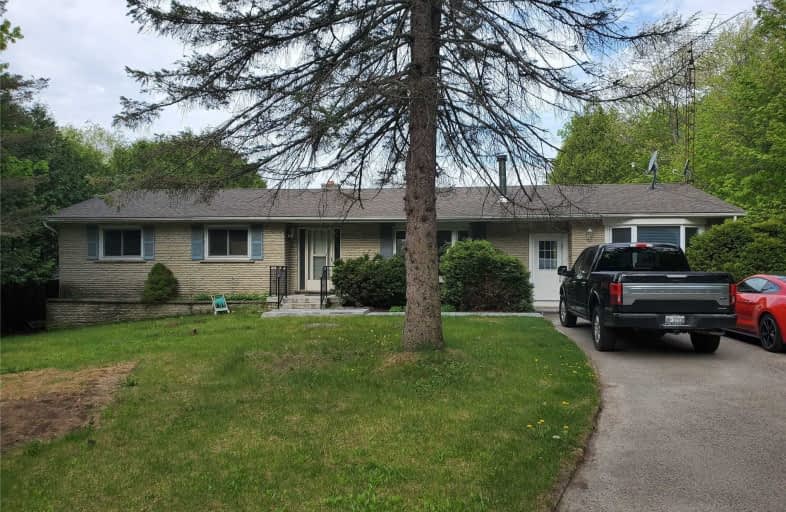Sold on Jul 29, 2020
Note: Property is not currently for sale or for rent.

-
Type: Detached
-
Style: Bungalow
-
Size: 2000 sqft
-
Lot Size: 80 x 200 Feet
-
Age: No Data
-
Taxes: $4,109 per year
-
Days on Site: 64 Days
-
Added: May 26, 2020 (2 months on market)
-
Updated:
-
Last Checked: 2 months ago
-
MLS®#: N4771169
-
Listed By: Homelife partners realty corp., brokerage
New Complete Reno. Country Living. Privacy, Large Pines In The Vivian Forest Area. Finished With The Finest Finishes From Top To Bottom. Hardwood Through-Out. Custom Kitchen Cabinets/Pantry. Granite Counters And Island. Pot Lights, New Gas Burner, Recently Converted. Hwt Owned. 2000 Sq Ft Wood Deck Surrounds Salt Water Pool W/ All New Equip. 2 Sheds, 1 Drive-In Door. Finished Basement With Bedroom. Dead End Street. Enjoy The Sounds Of Wilderness In The Gta.
Extras
All New Appliances. S/S Fridge, Stove, Dishwasher, Microwave Hood Fan. Washer/Dryer, Bbq Gas Hook-Up, Built In Pantry. Perfect Retreat To Hide From It All!!
Property Details
Facts for 16448 McCowan Road, Whitchurch Stouffville
Status
Days on Market: 64
Last Status: Sold
Sold Date: Jul 29, 2020
Closed Date: Oct 29, 2020
Expiry Date: Sep 30, 2020
Sold Price: $882,000
Unavailable Date: Jul 29, 2020
Input Date: May 26, 2020
Property
Status: Sale
Property Type: Detached
Style: Bungalow
Size (sq ft): 2000
Area: Whitchurch Stouffville
Community: Rural Whitchurch-Stouffville
Availability Date: Tba
Inside
Bedrooms: 3
Bedrooms Plus: 1
Bathrooms: 2
Kitchens: 1
Rooms: 7
Den/Family Room: Yes
Air Conditioning: Central Air
Fireplace: Yes
Central Vacuum: Y
Washrooms: 2
Utilities
Electricity: Yes
Gas: Yes
Cable: Yes
Building
Basement: Full
Heat Type: Forced Air
Heat Source: Gas
Exterior: Brick
Exterior: Stone
Water Supply: Well
Special Designation: Unknown
Other Structures: Garden Shed
Parking
Driveway: Private
Garage Type: None
Covered Parking Spaces: 4
Total Parking Spaces: 4
Fees
Tax Year: 2019
Tax Legal Description: Pt Lt 1 Plan 147, Whitchurch As In R364709
Taxes: $4,109
Highlights
Feature: Cul De Sac
Feature: Fenced Yard
Feature: Park
Feature: Wooded/Treed
Land
Cross Street: Mccowan/Vivian
Municipality District: Whitchurch-Stouffville
Fronting On: West
Pool: Inground
Sewer: Septic
Lot Depth: 200 Feet
Lot Frontage: 80 Feet
Rooms
Room details for 16448 McCowan Road, Whitchurch Stouffville
| Type | Dimensions | Description |
|---|---|---|
| Family Main | 379.00 x 62.00 | W/O To Patio |
| Dining Main | 3.23 x 2.80 | Hardwood Floor, W/O To Patio |
| Kitchen Main | 2.80 x 388.00 | Porcelain Floor |
| Living Main | 3.80 x 5.50 | Fireplace, Bay Window |
| Master Main | 3.50 x 4.00 | Ensuite Bath, Large Window |
| 2nd Br Main | 3.30 x 3.45 | Large Window |
| 3rd Br Main | 3.20 x 3.30 | Large Window |
| Br Lower | 3.80 x 4.10 | Large Window |
| XXXXXXXX | XXX XX, XXXX |
XXXX XXX XXXX |
$XXX,XXX |
| XXX XX, XXXX |
XXXXXX XXX XXXX |
$XXX,XXX | |
| XXXXXXXX | XXX XX, XXXX |
XXXXXXX XXX XXXX |
|
| XXX XX, XXXX |
XXXXXX XXX XXXX |
$XXX,XXX | |
| XXXXXXXX | XXX XX, XXXX |
XXXXXXX XXX XXXX |
|
| XXX XX, XXXX |
XXXXXX XXX XXXX |
$XXX,XXX | |
| XXXXXXXX | XXX XX, XXXX |
XXXXXXX XXX XXXX |
|
| XXX XX, XXXX |
XXXXXX XXX XXXX |
$XXX,XXX | |
| XXXXXXXX | XXX XX, XXXX |
XXXX XXX XXXX |
$XXX,XXX |
| XXX XX, XXXX |
XXXXXX XXX XXXX |
$XXX,XXX | |
| XXXXXXXX | XXX XX, XXXX |
XXXXXXXX XXX XXXX |
|
| XXX XX, XXXX |
XXXXXX XXX XXXX |
$XXX,XXX |
| XXXXXXXX XXXX | XXX XX, XXXX | $882,000 XXX XXXX |
| XXXXXXXX XXXXXX | XXX XX, XXXX | $884,000 XXX XXXX |
| XXXXXXXX XXXXXXX | XXX XX, XXXX | XXX XXXX |
| XXXXXXXX XXXXXX | XXX XX, XXXX | $929,000 XXX XXXX |
| XXXXXXXX XXXXXXX | XXX XX, XXXX | XXX XXXX |
| XXXXXXXX XXXXXX | XXX XX, XXXX | $699,000 XXX XXXX |
| XXXXXXXX XXXXXXX | XXX XX, XXXX | XXX XXXX |
| XXXXXXXX XXXXXX | XXX XX, XXXX | $988,800 XXX XXXX |
| XXXXXXXX XXXX | XXX XX, XXXX | $595,000 XXX XXXX |
| XXXXXXXX XXXXXX | XXX XX, XXXX | $685,000 XXX XXXX |
| XXXXXXXX XXXXXXXX | XXX XX, XXXX | XXX XXXX |
| XXXXXXXX XXXXXX | XXX XX, XXXX | $829,000 XXX XXXX |

Whitchurch Highlands Public School
Elementary: PublicBallantrae Public School
Elementary: PublicMount Albert Public School
Elementary: PublicRobert Munsch Public School
Elementary: PublicNotre Dame Catholic Elementary School
Elementary: CatholicBogart Public School
Elementary: PublicÉSC Pape-François
Secondary: CatholicSacred Heart Catholic High School
Secondary: CatholicStouffville District Secondary School
Secondary: PublicHuron Heights Secondary School
Secondary: PublicNewmarket High School
Secondary: PublicSt Maximilian Kolbe High School
Secondary: Catholic

