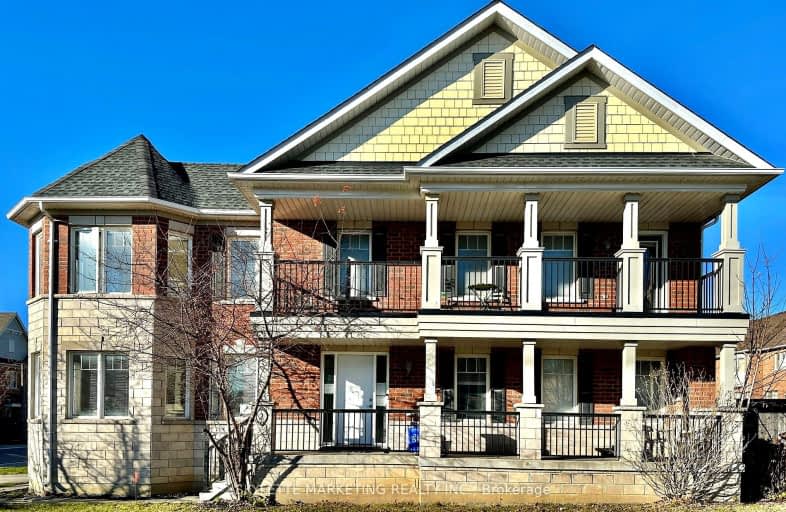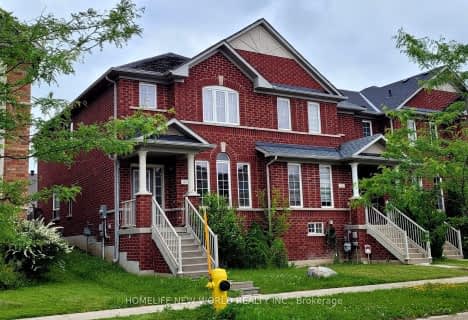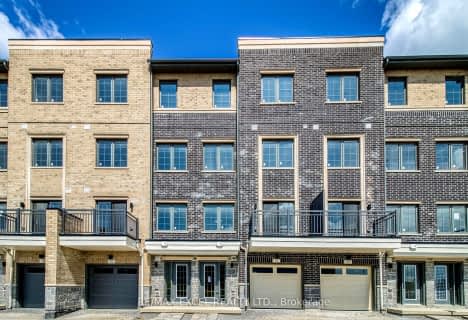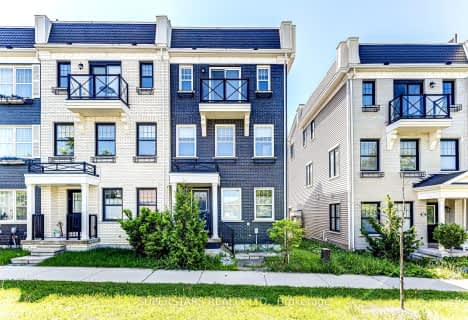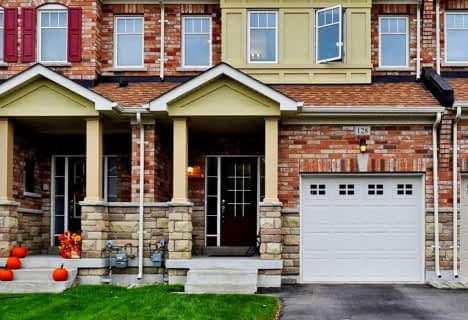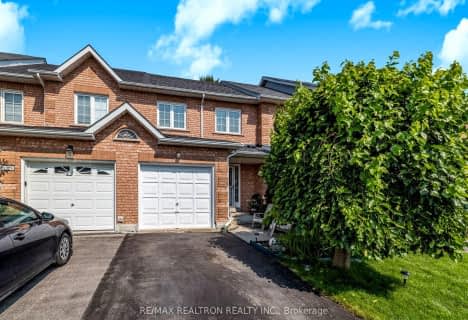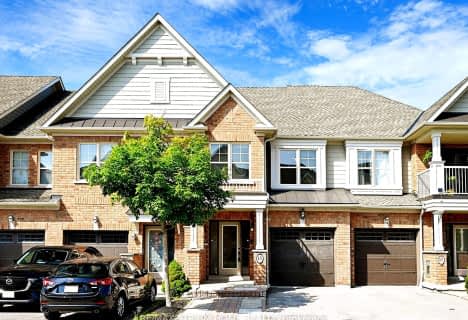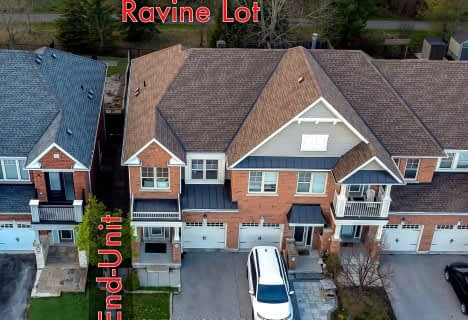Somewhat Walkable
- Some errands can be accomplished on foot.
Some Transit
- Most errands require a car.
Bikeable
- Some errands can be accomplished on bike.

ÉÉC Pape-François
Elementary: CatholicSt Mark Catholic Elementary School
Elementary: CatholicSt Brigid Catholic Elementary School
Elementary: CatholicOscar Peterson Public School
Elementary: PublicSt Brendan Catholic School
Elementary: CatholicGlad Park Public School
Elementary: PublicÉSC Pape-François
Secondary: CatholicBill Hogarth Secondary School
Secondary: PublicStouffville District Secondary School
Secondary: PublicSt Brother André Catholic High School
Secondary: CatholicBur Oak Secondary School
Secondary: PublicPierre Elliott Trudeau High School
Secondary: Public-
Berczy Park
111 Glenbrook Dr, Markham ON L6C 2X2 9.35km -
Monarch Park
Ontario 11.02km -
Toogood Pond
Carlton Rd (near Main St.), Unionville ON L3R 4J8 11.72km
-
TD Bank Financial Group
4630 Hwy 7 (at Kennedy Rd.), Unionville ON L3R 1M5 12.36km -
TD Bank Financial Group
2890 Major MacKenzie Dr E, Markham ON L6C 0G6 12.54km -
TD Bank Financial Group
1540 Elgin Mills Rd E, Richmond Hill ON L4S 0B2 12.72km
- 3 bath
- 3 bed
- 1100 sqft
213 Park Drive, Whitchurch Stouffville, Ontario • L4A 1J8 • Stouffville
- 4 bath
- 3 bed
- 1100 sqft
282 Sandale Road, Whitchurch Stouffville, Ontario • L4A 0Y4 • Stouffville
- — bath
- — bed
158 Turner Dairy Lane, Whitchurch Stouffville, Ontario • L4A 1Y1 • Stouffville
- 4 bath
- 4 bed
- 1500 sqft
150 Noah's Farm Trail, Whitchurch Stouffville, Ontario • L4A 4P1 • Stouffville
