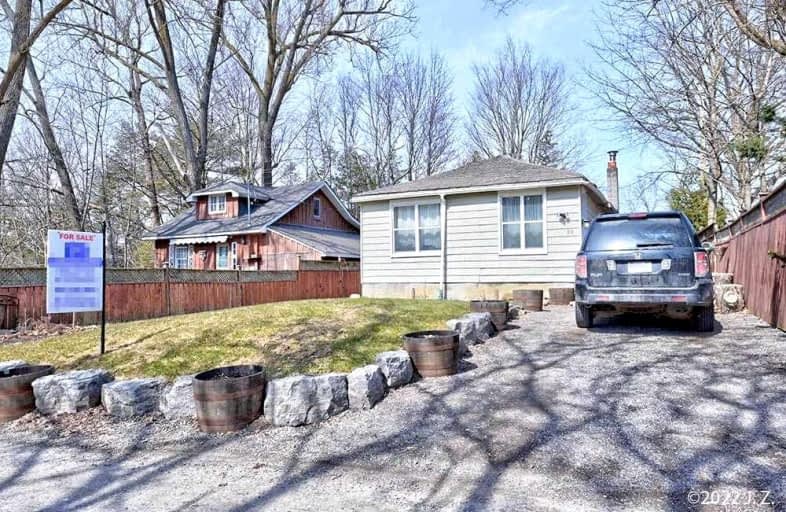Removed on Apr 22, 2022
Note: Property is not currently for sale or for rent.

-
Type: Detached
-
Style: Bungalow
-
Lot Size: 40 x 100 Feet
-
Age: No Data
-
Taxes: $2,818 per year
-
Days on Site: 28 Days
-
Added: Mar 25, 2022 (4 weeks on market)
-
Updated:
-
Last Checked: 1 month ago
-
MLS®#: N5550482
-
Listed By: Right at home realty inc., brokerage
Georgeous View Of Lake ,2nd House To Musselman Lake; Custom Built Pine Cabinets Fireplace In Living Room & Wood Burning Stove In Family Room; 3 Bedrooms On Main Floor And Extra Bedroom In The Basement With Window And Closet; Open Concept Kitchen Connected With Living Room; Plenty Storage Room Inside The House; Loft Overlooks Living Room. Country- Living Close To The City!
Extras
All Elfs's,,Ceiling Fan In Bedroom And Foyer,Fridge,Built-In Stove,Oven ;Dryer,Washer,All Window Coverings. Storage Room In The Backyard
Property Details
Facts for 20 Coultice Drive, Whitchurch Stouffville
Status
Days on Market: 28
Last Status: Suspended
Sold Date: May 10, 2025
Closed Date: Nov 30, -0001
Expiry Date: Oct 31, 2022
Unavailable Date: Apr 22, 2022
Input Date: Mar 25, 2022
Prior LSC: Listing with no contract changes
Property
Status: Sale
Property Type: Detached
Style: Bungalow
Area: Whitchurch Stouffville
Community: Rural Whitchurch-Stouffville
Availability Date: Tba
Inside
Bedrooms: 3
Bedrooms Plus: 1
Bathrooms: 2
Kitchens: 1
Rooms: 7
Den/Family Room: No
Air Conditioning: Central Air
Fireplace: Yes
Laundry Level: Lower
Washrooms: 2
Utilities
Electricity: Yes
Gas: Yes
Cable: Yes
Telephone: Yes
Building
Basement: Finished
Basement 2: Full
Heat Type: Forced Air
Heat Source: Gas
Exterior: Alum Siding
UFFI: No
Water Supply: Municipal
Special Designation: Unknown
Other Structures: Garden Shed
Parking
Driveway: Private
Garage Type: None
Covered Parking Spaces: 2
Total Parking Spaces: 2
Fees
Tax Year: 2021
Tax Legal Description: Plan 135 Pt Blk A
Taxes: $2,818
Highlights
Feature: Beach
Feature: Campground
Feature: Cul De Sac
Feature: Lake Access
Feature: Park
Feature: School
Land
Cross Street: 9th Line And Bloomin
Municipality District: Whitchurch-Stouffville
Fronting On: North
Parcel Number: 036890084
Pool: None
Sewer: Septic
Lot Depth: 100 Feet
Lot Frontage: 40 Feet
Waterfront: Indirect
Water Body Name: Musselmans
Water Body Type: Lake
Rooms
Room details for 20 Coultice Drive, Whitchurch Stouffville
| Type | Dimensions | Description |
|---|---|---|
| Kitchen Main | 2.89 x 3.79 | Centre Island, Eat-In Kitchen, Open Concept |
| Living Main | 3.67 x 7.31 | Cathedral Ceiling, Gas Fireplace, Hardwood Floor |
| Prim Bdrm Main | 3.09 x 4.05 | B/I Closet, O/Looks Frontyard, Hardwood Floor |
| 2nd Br Main | 2.08 x 2.47 | Closet, Window, Hardwood Floor |
| 3rd Br Main | 2.68 x 2.89 | Closet, Window, Hardwood Floor |
| Rec Lower | 6.01 x 6.55 | Wood Stove, Combined W/Office, Broadloom |
| 4th Br Lower | 2.62 x 4.18 | Closet, Window, Broadloom |
| Laundry Lower | 1.58 x 3.32 | B/I Shelves |
| Bathroom Lower | 2.45 x 3.23 | 3 Pc Bath |
| Bathroom Main | 3.46 x 2.04 | 4 Pc Bath |
| XXXXXXXX | XXX XX, XXXX |
XXXXXXX XXX XXXX |
|
| XXX XX, XXXX |
XXXXXX XXX XXXX |
$XXX,XXX | |
| XXXXXXXX | XXX XX, XXXX |
XXXX XXX XXXX |
$XXX,XXX |
| XXX XX, XXXX |
XXXXXX XXX XXXX |
$XXX,XXX |
| XXXXXXXX XXXXXXX | XXX XX, XXXX | XXX XXXX |
| XXXXXXXX XXXXXX | XXX XX, XXXX | $799,000 XXX XXXX |
| XXXXXXXX XXXX | XXX XX, XXXX | $445,000 XXX XXXX |
| XXXXXXXX XXXXXX | XXX XX, XXXX | $469,900 XXX XXXX |

ÉÉC Pape-François
Elementary: CatholicBallantrae Public School
Elementary: PublicSt Mark Catholic Elementary School
Elementary: CatholicSt Brigid Catholic Elementary School
Elementary: CatholicHarry Bowes Public School
Elementary: PublicGlad Park Public School
Elementary: PublicÉSC Pape-François
Secondary: CatholicBill Hogarth Secondary School
Secondary: PublicStouffville District Secondary School
Secondary: PublicSt Brother André Catholic High School
Secondary: CatholicBur Oak Secondary School
Secondary: PublicPierre Elliott Trudeau High School
Secondary: Public- 2 bath
- 3 bed
- 1100 sqft
45 Elmvale Boulevard, Whitchurch Stouffville, Ontario • L4A 7Y3 • Rural Whitchurch-Stouffville



