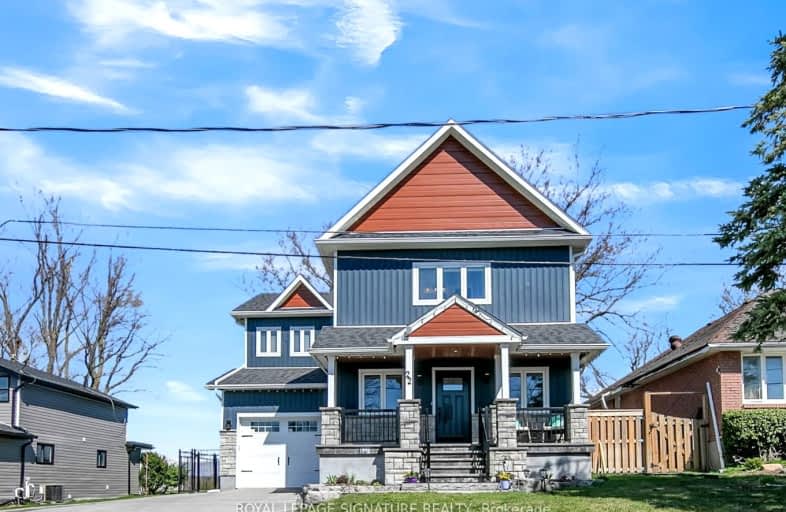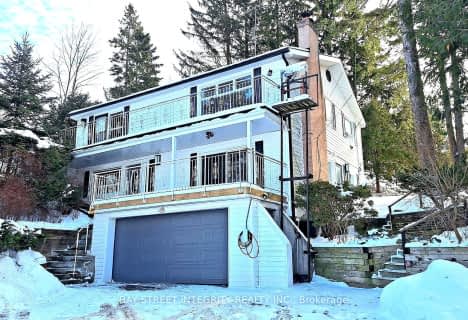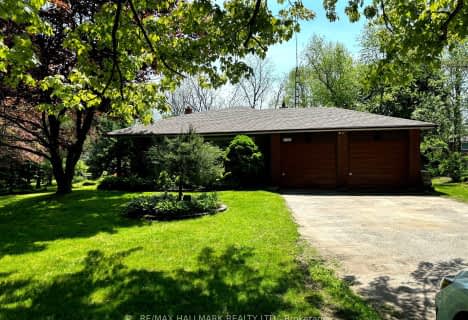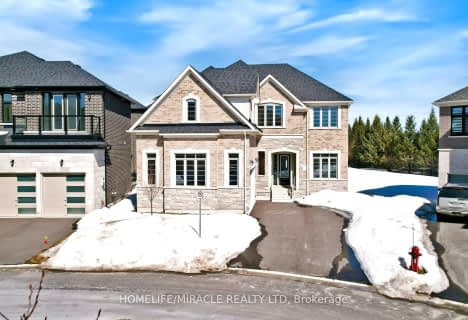

ÉÉC Pape-François
Elementary: CatholicBallantrae Public School
Elementary: PublicSt Mark Catholic Elementary School
Elementary: CatholicSt Brigid Catholic Elementary School
Elementary: CatholicHarry Bowes Public School
Elementary: PublicGlad Park Public School
Elementary: PublicÉSC Pape-François
Secondary: CatholicBill Hogarth Secondary School
Secondary: PublicStouffville District Secondary School
Secondary: PublicSt Brother André Catholic High School
Secondary: CatholicBur Oak Secondary School
Secondary: PublicPierre Elliott Trudeau High School
Secondary: Public-
Madori Park
Millard St, Whitchurch-Stouffville ON 6.2km -
Bruce's Mill Conservation Area
3291 Stouffville Rd, Stouffville ON L4A 3W9 11.26km -
Uxbridge Off Leash
Uxbridge ON 11.79km
-
Scotiabank
5600 Main St (Main St & Sandale Rd), Stouffville ON L4A 8B7 6.93km -
RBC Royal Bank
9428 Markham Rd (at Edward Jeffreys Ave.), Markham ON L6E 0N1 13.25km -
RBC Royal Bank
1181 Davis Dr, Newmarket ON L3Y 8R1 13.53km
- 4 bath
- 4 bed
- 2000 sqft
55 Rosehill Drive, Whitchurch Stouffville, Ontario • L4A 2Y3 • Rural Whitchurch-Stouffville
- 3 bath
- 4 bed
5919 Lakeshore Road, Whitchurch Stouffville, Ontario • L4A 7X3 • Stouffville
- 4 bath
- 4 bed
- 2500 sqft
7 Ballanview Court, Whitchurch Stouffville, Ontario • L4A 4W9 • Ballantrae
- 3 bath
- 4 bed
11 Carlsberg Place, Whitchurch Stouffville, Ontario • L4A 7X4 • Ballantrae
- 4 bath
- 4 bed
- 2500 sqft
40 Joiner Circle, Whitchurch Stouffville, Ontario • L4A 7X4 • Ballantrae
- 4 bath
- 5 bed
- 3000 sqft
26 Joiner Circle, Whitchurch Stouffville, Ontario • L4A 1M2 • Stouffville
- 5 bath
- 5 bed
- 3500 sqft
21 Joiner Circle, Whitchurch Stouffville, Ontario • L4A 4W9 • Ballantrae









