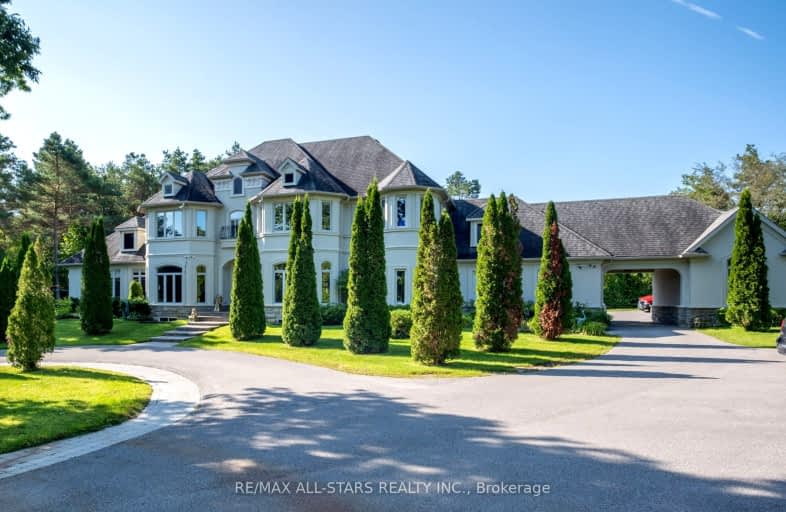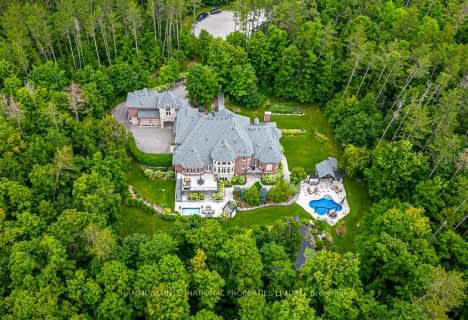Car-Dependent
- Almost all errands require a car.
No Nearby Transit
- Almost all errands require a car.
Somewhat Bikeable
- Most errands require a car.

Whitchurch Highlands Public School
Elementary: PublicBallantrae Public School
Elementary: PublicMount Albert Public School
Elementary: PublicSt Mark Catholic Elementary School
Elementary: CatholicRobert Munsch Public School
Elementary: PublicGlad Park Public School
Elementary: PublicÉSC Pape-François
Secondary: CatholicSacred Heart Catholic High School
Secondary: CatholicStouffville District Secondary School
Secondary: PublicHuron Heights Secondary School
Secondary: PublicNewmarket High School
Secondary: PublicSt Maximilian Kolbe High School
Secondary: Catholic-
Coach House Pub
3 Felcher Boulevard, Stouffville, ON L4A 7X4 2.74km -
The Keg Steakhouse + Bar
106 First Commerce Drive, Aurora, ON L4G 0H5 7.66km -
St Louis Bar and Grill
17074 Leslie Street, Unit 1, Newmarket, ON L3Y 8V8 8.16km
-
Tim Hortons
5292 Aurora Rd, Ballantrae, ON L4A 7X4 2.6km -
Tim Hortons
1175 Mulock Dr, Newmarket, ON L3Y 4W1 7.43km -
Starbucks
35 1st Commerce Drive, Aurora, ON L4G 8A4 7.64km
-
Anytime Fitness
12287 10th Line Rd, Stouffville, ON L4A6B6 10.83km -
Club Pilates
17305 Leslie Street, Newmarket, ON L3Y 0A4 8.21km -
Lifestyles Wellness Spa & Fitness Center
1180 Stellar Drive, Newmarket, ON L3Y 7B9 8.93km
-
Ballantrae Pharmacy
2-3 Felcher Boulevard, Stouffville, ON L4A 7X4 2.8km -
Shoppers Drug Mart
1111 Davis Drive, Newmarket, ON L3Y 7V1 8.6km -
Pharmasave
208-5892 Main Street, Stouffville, ON L4A 2S8 9.88km
-
Hanson's Restaurant
3721 Aurora Road, Stouffville, ON L4A 2P9 2.31km -
Georgio's Pizza & Grill
15301 Highway 48, Unit 6, Whitchurch-Stouffville, ON L4A 7X4 2.58km -
Tim Hortons
5292 Aurora Rd, Ballantrae, ON L4A 7X4 2.6km
-
Smart Centres Aurora
135 First Commerce Drive, Aurora, ON L4G 0G2 7.44km -
East End Corners
12277 Main Street, Whitchurch-Stouffville, ON L4A 0Y1 10.88km -
Walmart
135 First Commerce Dr, Aurora, ON L4G 0G2 7.4km
-
Strawberry Creek Farm
17471 Woodbine Avenue, Whitchurch-Stouffville, ON L3Y 4W1 6.73km -
Bulk Barn
91 First Commerce Drive, Aurora, ON L4G 0G2 7.59km -
Farm Boy
10 Goulding Avenue, Unit A1, Aurora, ON L4G 4A2 7.68km
-
LCBO
94 First Commerce Drive, Aurora, ON L4G 0H5 7.74km -
The Beer Store
1100 Davis Drive, Newmarket, ON L3Y 8W8 8.54km -
LCBO
5710 Main Street, Whitchurch-Stouffville, ON L4A 8A9 9.78km
-
Pioneer Gas Bar
15641 Highway 48, Whitchurch-Stouffville, ON L0G 1E0 2.43km -
Global Fuel
5272 Aurora Road, Whitchurch-Stouffville, ON L4A 7X4 2.63km -
Ultramar
5267 Aurora Road, Whitchurch-Stouffville, ON L4A 7X4 2.77km
-
Cineplex Odeon Aurora
15460 Bayview Avenue, Aurora, ON L4G 7J1 10.17km -
Stardust
893 Mount Albert Road, East Gwillimbury, ON L0G 1V0 12.44km -
Silver City - Main Concession
18195 Yonge Street, East Gwillimbury, ON L9N 0H9 12.6km
-
Newmarket Public Library
438 Park Aveniue, Newmarket, ON L3Y 1W1 10.45km -
Whitchurch-Stouffville Public Library
2 Park Drive, Stouffville, ON L4A 4K1 10.77km -
Aurora Public Library
15145 Yonge Street, Aurora, ON L4G 1M1 12.12km
-
VCA Canada 404 Veterinary Emergency and Referral Hospital
510 Harry Walker Parkway S, Newmarket, ON L3Y 0B3 7.55km -
Orchid Medical Centre
6212 Main Street, Suite 202, Whitchurch-Stouffville, ON L4A 2S5 10.21km -
Stouffville Medical Centre
34 Civic Avenue, Stouffville, ON L4A 1H2 10.38km
-
Madori Park
Millard St, Stouffville ON 9.17km -
Bruce's Mill Conservation Area
3291 Stouffville Rd, Stouffville ON L4A 3W9 11.02km -
Sunnyridge Park
Stouffville ON 11.74km
-
TD Bank Financial Group
40 First Commerce Dr (at Wellington St E), Aurora ON L4G 0H5 7.8km -
CIBC
15 Harry Walker Pky N, Newmarket ON L3Y 7B3 8.24km -
TD Bank Financial Group
1155 Davis Dr, Newmarket ON L3Y 8R1 8.42km
- — bath
- — bed
29 Moraine Forest Trail, Whitchurch Stouffville, Ontario • L4A 7X5 • Rural Whitchurch-Stouffville



