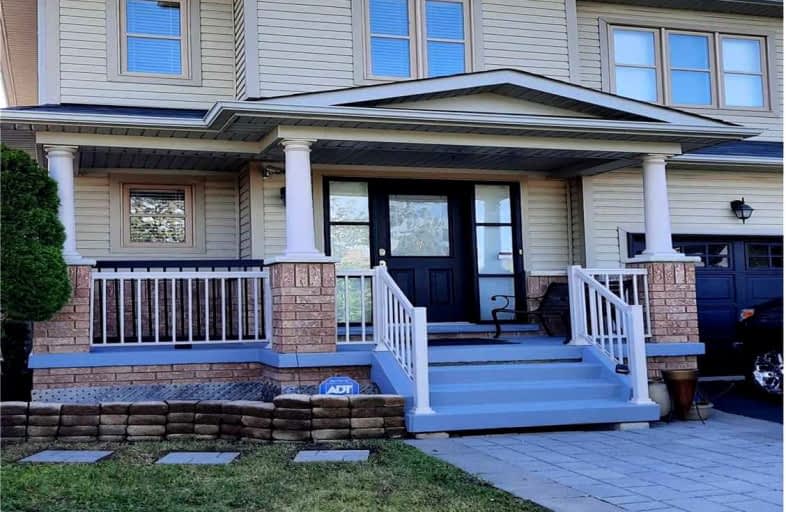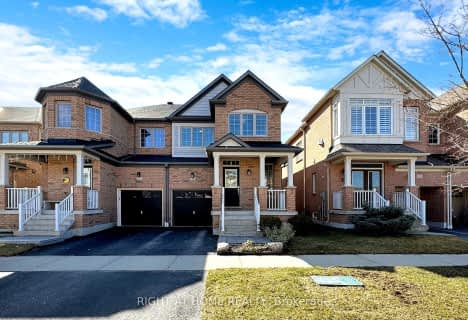
ÉÉC Pape-François
Elementary: CatholicSt Mark Catholic Elementary School
Elementary: CatholicOscar Peterson Public School
Elementary: PublicWendat Village Public School
Elementary: PublicSt Brendan Catholic School
Elementary: CatholicGlad Park Public School
Elementary: PublicÉSC Pape-François
Secondary: CatholicBill Hogarth Secondary School
Secondary: PublicStouffville District Secondary School
Secondary: PublicSt Brother André Catholic High School
Secondary: CatholicMarkham District High School
Secondary: PublicBur Oak Secondary School
Secondary: Public- 4 bath
- 3 bed
208 Penndutch Circle, Whitchurch Stouffville, Ontario • L4A 0N9 • Stouffville
- 3 bath
- 3 bed
- 1500 sqft
5 Whiterose Lane, Whitchurch Stouffville, Ontario • L4A 0Z7 • Stouffville
- 4 bath
- 3 bed
71 Greenhouse Lane, Whitchurch Stouffville, Ontario • L4A 0R2 • Stouffville
- 5 bath
- 4 bed
- 2500 sqft
575 Forsyth Farm Drive, Whitchurch Stouffville, Ontario • L4A 0N8 • Stouffville
- 3 bath
- 4 bed
126 Thicketwood Boulevard, Whitchurch Stouffville, Ontario • L4A 4S6 • Stouffville
- 3 bath
- 3 bed
- 2000 sqft
158 Jonas Millway, Whitchurch Stouffville, Ontario • L4A 0M9 • Stouffville









