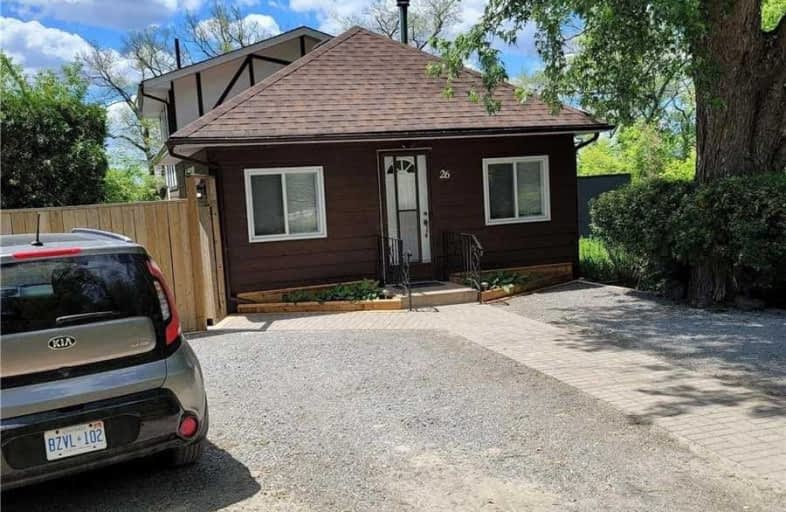Sold on Jul 21, 2021
Note: Property is not currently for sale or for rent.

-
Type: Detached
-
Style: Backsplit 3
-
Lot Size: 39.01 x 80 Feet
-
Age: No Data
-
Taxes: $2,428 per year
-
Days on Site: 28 Days
-
Added: Jun 23, 2021 (4 weeks on market)
-
Updated:
-
Last Checked: 2 months ago
-
MLS®#: N5284583
-
Listed By: Re/max realtron realty inc., brokerage
Welcome To This Pretty As A Picture Property. Very Spacious Freshly Painted With Lots Of Storage Nooks. Large Master Bedroom With Sitting Area A 4 Piece Bath. Beautiful Views Of Preston Lake And Water Access For Swimming And Canoeing. Beautiful Landscaping Through Out The Property. This One Will Not Disappoint.
Extras
Fridge, Cook Top, Oven, Laminate Floor Throughout. Franklin Stove. .Cistern Water System, Annual Road Tax $1,200. Storage Under House, And Large Crawl Space. Many Windows To Enjoy Million Dollar Views.
Property Details
Facts for 26 Parkhill Drive, Whitchurch Stouffville
Status
Days on Market: 28
Last Status: Sold
Sold Date: Jul 21, 2021
Closed Date: Aug 16, 2021
Expiry Date: Oct 31, 2021
Sold Price: $800,000
Unavailable Date: Jul 21, 2021
Input Date: Jun 23, 2021
Prior LSC: Listing with no contract changes
Property
Status: Sale
Property Type: Detached
Style: Backsplit 3
Area: Whitchurch Stouffville
Community: Rural Whitchurch-Stouffville
Availability Date: Immed./Tba
Inside
Bedrooms: 2
Bathrooms: 2
Kitchens: 1
Rooms: 6
Den/Family Room: No
Air Conditioning: None
Fireplace: Yes
Washrooms: 2
Building
Basement: Crawl Space
Heat Type: Baseboard
Heat Source: Electric
Exterior: Board/Batten
Water Supply: Other
Special Designation: Unknown
Parking
Driveway: Private
Garage Type: None
Covered Parking Spaces: 2
Total Parking Spaces: 2
Fees
Tax Year: 2020
Tax Legal Description: Pt Lt 309 Pl 232 Whitchurch; Pt Lt 310 Pl 232 Whit
Taxes: $2,428
Highlights
Feature: Lake Access
Land
Cross Street: Bloomington & Woodbi
Municipality District: Whitchurch-Stouffville
Fronting On: North
Pool: None
Sewer: Septic
Lot Depth: 80 Feet
Lot Frontage: 39.01 Feet
Zoning: Residential
Rooms
Room details for 26 Parkhill Drive, Whitchurch Stouffville
| Type | Dimensions | Description |
|---|---|---|
| Living Main | 6.60 x 5.76 | Combined W/Dining, Laminate |
| Dining Main | - | Combined W/Living, Laminate |
| Kitchen Lower | 4.40 x 6.20 | Laminate |
| Sunroom Lower | 1.62 x 5.90 | Laminate |
| 2nd Br Bsmt | 3.40 x 3.45 | |
| Master Upper | 4.30 x 5.80 | 4 Pc Ensuite, Laminate, Closet |
| Sitting Upper | 1.60 x 5.80 | Laminate |
| XXXXXXXX | XXX XX, XXXX |
XXXX XXX XXXX |
$XXX,XXX |
| XXX XX, XXXX |
XXXXXX XXX XXXX |
$XXX,XXX |
| XXXXXXXX XXXX | XXX XX, XXXX | $800,000 XXX XXXX |
| XXXXXXXX XXXXXX | XXX XX, XXXX | $769,000 XXX XXXX |

Whitchurch Highlands Public School
Elementary: PublicHoly Spirit Catholic Elementary School
Elementary: CatholicAurora Grove Public School
Elementary: PublicRick Hansen Public School
Elementary: PublicLake Wilcox Public School
Elementary: PublicHartman Public School
Elementary: PublicACCESS Program
Secondary: PublicDr G W Williams Secondary School
Secondary: PublicRichmond Green Secondary School
Secondary: PublicCardinal Carter Catholic Secondary School
Secondary: CatholicNewmarket High School
Secondary: PublicSt Maximilian Kolbe High School
Secondary: Catholic

