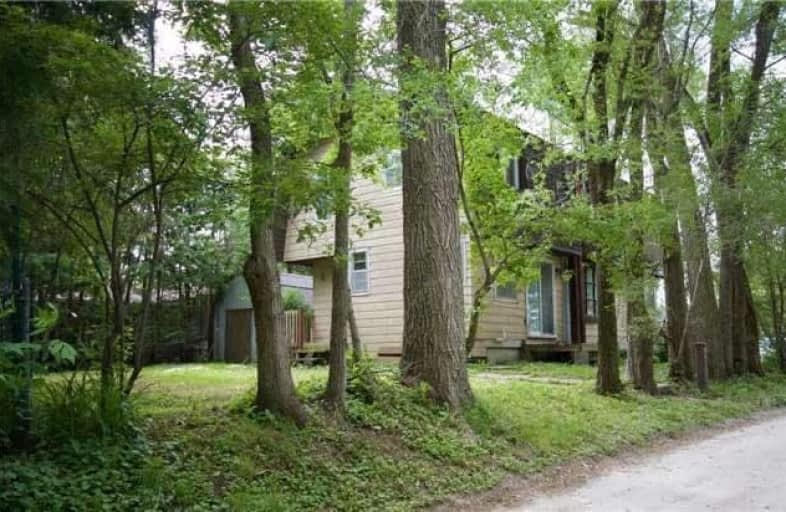Sold on Aug 01, 2017
Note: Property is not currently for sale or for rent.

-
Type: Detached
-
Style: 2-Storey
-
Lot Size: 46.5 x 74 Feet
-
Age: No Data
-
Taxes: $2,974 per year
-
Days on Site: 52 Days
-
Added: Sep 07, 2019 (1 month on market)
-
Updated:
-
Last Checked: 2 months ago
-
MLS®#: N3836945
-
Listed By: Canadian realty company ltd., brokerage
Beautiful Setting In This Preston Lake Private Community. This Home Is Solid With 1800 Sqft Of Living Space, 3 Bedrooms, Master With Ensuite, Living, Dining And A Decent Size Kitchen. The Property Has Deeded Access To The Lake Which For Residents Only. Great Cottage Like Area Close To Bloomington And Hwy 404. This Home Could Be Made Into Your Dream.
Extras
Kitchen Appliances Are Included. Aeration Septic System, 2800 Gal Cistern. $1000/Year For Association/Maintenance To Be Assumed. The Home Needs Tlc. Come See The Area And Fall In Love
Property Details
Facts for 27 Parkhill Drive, Whitchurch Stouffville
Status
Days on Market: 52
Last Status: Sold
Sold Date: Aug 01, 2017
Closed Date: Aug 18, 2017
Expiry Date: Sep 07, 2017
Sold Price: $464,000
Unavailable Date: Aug 01, 2017
Input Date: Jun 10, 2017
Property
Status: Sale
Property Type: Detached
Style: 2-Storey
Area: Whitchurch Stouffville
Community: Rural Whitchurch-Stouffville
Availability Date: Tba
Inside
Bedrooms: 3
Bathrooms: 3
Kitchens: 1
Rooms: 6
Den/Family Room: No
Air Conditioning: None
Fireplace: No
Washrooms: 3
Building
Basement: Part Bsmt
Heat Type: Forced Air
Heat Source: Propane
Exterior: Other
Water Supply: Other
Special Designation: Unknown
Other Structures: Garden Shed
Parking
Driveway: Private
Garage Type: None
Covered Parking Spaces: 2
Total Parking Spaces: 2
Fees
Tax Year: 2016
Tax Legal Description: Lt 224 Pl 232 Whitchurch; Pt Lt 225 Pl 232 Whitchu
Taxes: $2,974
Land
Cross Street: Woodbine Av And Nort
Municipality District: Whitchurch-Stouffville
Fronting On: South
Pool: None
Sewer: Septic
Lot Depth: 74 Feet
Lot Frontage: 46.5 Feet
Rooms
Room details for 27 Parkhill Drive, Whitchurch Stouffville
| Type | Dimensions | Description |
|---|---|---|
| Kitchen Main | - | Eat-In Kitchen, W/O To Yard |
| Dining Main | - | |
| Living Main | - | |
| Master Upper | - | 3 Pc Ensuite, W/I Closet |
| 2nd Br Upper | - | |
| 3rd Br Upper | - |
| XXXXXXXX | XXX XX, XXXX |
XXXX XXX XXXX |
$XXX,XXX |
| XXX XX, XXXX |
XXXXXX XXX XXXX |
$XXX,XXX |
| XXXXXXXX XXXX | XXX XX, XXXX | $464,000 XXX XXXX |
| XXXXXXXX XXXXXX | XXX XX, XXXX | $599,900 XXX XXXX |

Whitchurch Highlands Public School
Elementary: PublicHoly Spirit Catholic Elementary School
Elementary: CatholicAurora Grove Public School
Elementary: PublicRick Hansen Public School
Elementary: PublicLake Wilcox Public School
Elementary: PublicHartman Public School
Elementary: PublicACCESS Program
Secondary: PublicDr G W Williams Secondary School
Secondary: PublicRichmond Green Secondary School
Secondary: PublicCardinal Carter Catholic Secondary School
Secondary: CatholicNewmarket High School
Secondary: PublicSt Maximilian Kolbe High School
Secondary: Catholic

