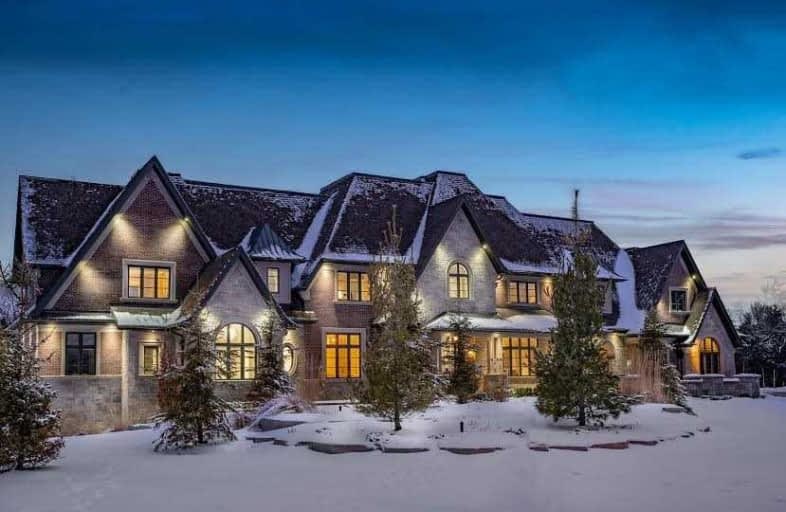Sold on Jun 05, 2020
Note: Property is not currently for sale or for rent.

-
Type: Detached
-
Style: 2-Storey
-
Lot Size: 120 x 197 Feet
-
Age: No Data
-
Taxes: $15,585 per year
-
Days on Site: 88 Days
-
Added: Mar 09, 2020 (2 months on market)
-
Updated:
-
Last Checked: 2 months ago
-
MLS®#: N4715242
-
Listed By: Royal lepage your community realty, brokerage
This Is A True Dream Home. Created With The Finest Craftsmanship And The Utmost Attention To Detail, This Mansion Is One To Fall In Love With. A Magazine Worthy Great Room With Beam Detail, Luxuries Incl Extra Wide, Awe-Inspiring Curb Appeal, South-Facing Backyard Oasis With Pool, Cabana, And Waterfall, A Completely Landscaped Sprawling Lot W Ravine Behind, Dream Kitchen With Lancaster Custom Cabinetry, Hardware & Caesarstone Counters. Feat. List Attached.
Extras
All Appliances, Light Fixtures, And Window Coverings Are Included. Full List Of Inclusions Available. One Of The Finest Properties In York Region, For The Most Discerning Client. All Drawings, Contractor List, Manuals, Survey Available.
Property Details
Facts for 28 Spruceview Place, Whitchurch Stouffville
Status
Days on Market: 88
Last Status: Sold
Sold Date: Jun 05, 2020
Closed Date: Aug 14, 2020
Expiry Date: Dec 31, 2020
Sold Price: $3,850,000
Unavailable Date: Jun 05, 2020
Input Date: Mar 09, 2020
Prior LSC: Sold
Property
Status: Sale
Property Type: Detached
Style: 2-Storey
Area: Whitchurch Stouffville
Community: Ballantrae
Availability Date: 60/90/120
Inside
Bedrooms: 6
Bathrooms: 7
Kitchens: 1
Kitchens Plus: 1
Rooms: 20
Den/Family Room: Yes
Air Conditioning: Central Air
Fireplace: Yes
Washrooms: 7
Building
Basement: Fin W/O
Heat Type: Forced Air
Heat Source: Grnd Srce
Exterior: Brick
Exterior: Stone
Elevator: Y
UFFI: No
Water Supply: Municipal
Special Designation: Unknown
Parking
Driveway: Private
Garage Spaces: 3
Garage Type: Attached
Covered Parking Spaces: 10
Total Parking Spaces: 13
Fees
Tax Year: 2019
Tax Legal Description: Lot 15 Plan 65M4397
Taxes: $15,585
Land
Cross Street: Aurora Rd & Highway
Municipality District: Whitchurch-Stouffville
Fronting On: South
Pool: Inground
Sewer: Septic
Lot Depth: 197 Feet
Lot Frontage: 120 Feet
Acres: .50-1.99
Rooms
Room details for 28 Spruceview Place, Whitchurch Stouffville
| Type | Dimensions | Description |
|---|---|---|
| Living Ground | 4.13 x 3.90 | Coffered Ceiling, Hardwood Floor |
| Dining Ground | 4.31 x 5.50 | W/O To Patio, Hardwood Floor |
| Kitchen Ground | 6.45 x 7.89 | Stainless Steel Appl, Hardwood Floor |
| Family Ground | 6.26 x 6.40 | Picture Window, Hardwood Floor |
| Master Ground | 5.00 x 5.10 | 5 Pc Ensuite, Hardwood Floor, Fireplace |
| 2nd Br 2nd | 3.77 x 4.10 | 3 Pc Ensuite, Hardwood Floor, W/I Closet |
| 3rd Br 2nd | 4.53 x 4.90 | 5 Pc Ensuite, Hardwood Floor, W/I Closet |
| 4th Br 2nd | 3.72 x 5.88 | W/I Closet, Hardwood Floor |
| 5th Br Lower | 3.77 x 3.90 | W/O To Patio, Heated Floor |
| Br Lower | 4.92 x 4.81 | Window, Fireplace |
| Rec Lower | 6.12 x 11.00 | Heated Floor |
| Media/Ent Lower | 5.00 x 8.35 | Heated Floor |
| XXXXXXXX | XXX XX, XXXX |
XXXX XXX XXXX |
$X,XXX,XXX |
| XXX XX, XXXX |
XXXXXX XXX XXXX |
$X,XXX,XXX | |
| XXXXXXXX | XXX XX, XXXX |
XXXXXXX XXX XXXX |
|
| XXX XX, XXXX |
XXXXXX XXX XXXX |
$X,XXX,XXX | |
| XXXXXXXX | XXX XX, XXXX |
XXXXXXX XXX XXXX |
|
| XXX XX, XXXX |
XXXXXX XXX XXXX |
$X,XXX,XXX |
| XXXXXXXX XXXX | XXX XX, XXXX | $3,850,000 XXX XXXX |
| XXXXXXXX XXXXXX | XXX XX, XXXX | $3,990,000 XXX XXXX |
| XXXXXXXX XXXXXXX | XXX XX, XXXX | XXX XXXX |
| XXXXXXXX XXXXXX | XXX XX, XXXX | $4,000,000 XXX XXXX |
| XXXXXXXX XXXXXXX | XXX XX, XXXX | XXX XXXX |
| XXXXXXXX XXXXXX | XXX XX, XXXX | $4,300,000 XXX XXXX |

ÉÉC Pape-François
Elementary: CatholicWhitchurch Highlands Public School
Elementary: PublicBallantrae Public School
Elementary: PublicSt Mark Catholic Elementary School
Elementary: CatholicHarry Bowes Public School
Elementary: PublicGlad Park Public School
Elementary: PublicÉSC Pape-François
Secondary: CatholicStouffville District Secondary School
Secondary: PublicNewmarket High School
Secondary: PublicSt Brother André Catholic High School
Secondary: CatholicBur Oak Secondary School
Secondary: PublicPierre Elliott Trudeau High School
Secondary: Public- 9 bath
- 7 bed
- 5000 sqft
9 Pleasant Valley Drive, Whitchurch Stouffville, Ontario • L4A 1W3 • Ballantrae



