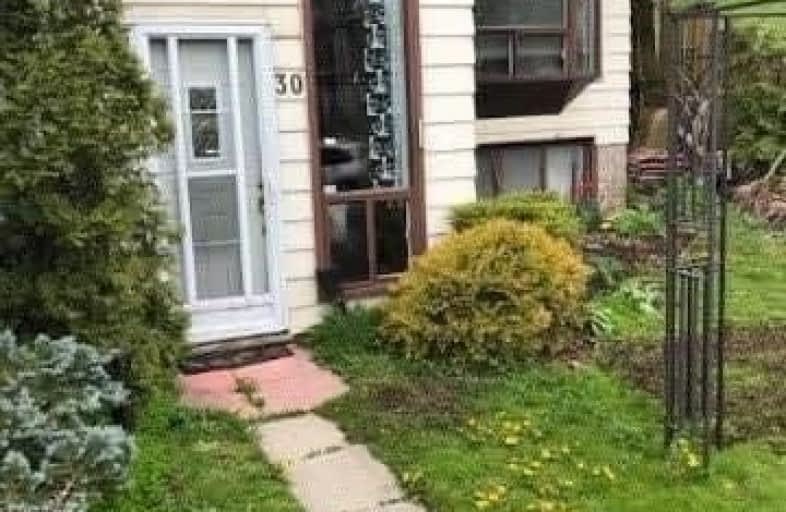Sold on May 17, 2021
Note: Property is not currently for sale or for rent.

-
Type: Detached
-
Style: Bungalow-Raised
-
Lot Size: 50 x 90 Feet
-
Age: No Data
-
Taxes: $2,906 per year
-
Days on Site: 7 Days
-
Added: May 10, 2021 (1 week on market)
-
Updated:
-
Last Checked: 2 months ago
-
MLS®#: N5227458
-
Listed By: Sutton group-heritage realty inc., brokerage
Quaint Cottage Type Bungalow Within Walking Distance Of Musselman's Lake. Huge Master Bedroom With A Walk Out To A Large Deck. Kitchen Has A Fantastic Walk Out To A Large Deck
Extras
Hwt Is A Rental. House Being Sold As Is. All Existing Appliances And Light Fixtures, As Is. Great Investment Opportunity. Measurements And Taxes To Be Verified By Buyer/Buyer's Agent. Seller Makes No Warranty.
Property Details
Facts for 30 Valley Road, Whitchurch Stouffville
Status
Days on Market: 7
Last Status: Sold
Sold Date: May 17, 2021
Closed Date: Aug 20, 2021
Expiry Date: Sep 30, 2021
Sold Price: $670,000
Unavailable Date: May 17, 2021
Input Date: May 10, 2021
Prior LSC: Listing with no contract changes
Property
Status: Sale
Property Type: Detached
Style: Bungalow-Raised
Area: Whitchurch Stouffville
Community: Stouffville
Availability Date: Tbd
Inside
Bedrooms: 3
Bathrooms: 2
Kitchens: 1
Rooms: 6
Den/Family Room: No
Air Conditioning: Window Unit
Fireplace: No
Washrooms: 2
Building
Basement: Finished
Heat Type: Forced Air
Heat Source: Gas
Exterior: Alum Siding
Water Supply: Municipal
Special Designation: Unknown
Parking
Driveway: Private
Garage Spaces: 1
Garage Type: Built-In
Covered Parking Spaces: 1
Total Parking Spaces: 2
Fees
Tax Year: 2020
Tax Legal Description: Lt15 Pl 209 Whitchurch, Whitchurch-Stouffville
Taxes: $2,906
Land
Cross Street: Valley Rd & Ninth Li
Municipality District: Whitchurch-Stouffville
Fronting On: North
Pool: None
Sewer: Septic
Lot Depth: 90 Feet
Lot Frontage: 50 Feet
Rooms
Room details for 30 Valley Road, Whitchurch Stouffville
| Type | Dimensions | Description |
|---|---|---|
| Kitchen Main | 2.59 x 3.96 | Vinyl Floor, W/O To Patio, Sliding Doors |
| Dining Main | 3.05 x 3.81 | Laminate, Bay Window |
| Master Main | 4.27 x 6.20 | Laminate, W/O To Deck |
| 2nd Br Main | 2.60 x 3.45 | Broadloom, Closet |
| 3rd Br Main | 2.36 x 2.64 | Laminate |
| Rec Lower | 4.72 x 5.49 | Hardwood Floor |
| XXXXXXXX | XXX XX, XXXX |
XXXX XXX XXXX |
$XXX,XXX |
| XXX XX, XXXX |
XXXXXX XXX XXXX |
$XXX,XXX |
| XXXXXXXX XXXX | XXX XX, XXXX | $670,000 XXX XXXX |
| XXXXXXXX XXXXXX | XXX XX, XXXX | $499,900 XXX XXXX |

ÉÉC Pape-François
Elementary: CatholicBallantrae Public School
Elementary: PublicSt Mark Catholic Elementary School
Elementary: CatholicSt Brigid Catholic Elementary School
Elementary: CatholicHarry Bowes Public School
Elementary: PublicGlad Park Public School
Elementary: PublicÉSC Pape-François
Secondary: CatholicBill Hogarth Secondary School
Secondary: PublicStouffville District Secondary School
Secondary: PublicSt Brother André Catholic High School
Secondary: CatholicBur Oak Secondary School
Secondary: PublicPierre Elliott Trudeau High School
Secondary: Public

