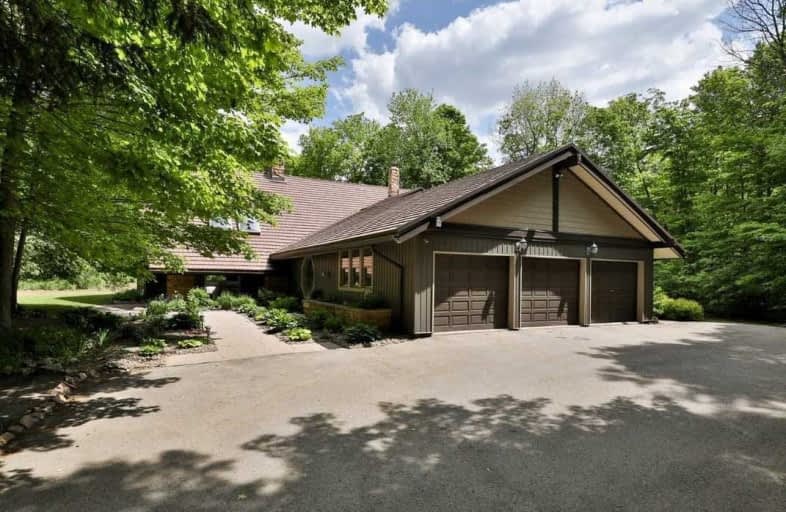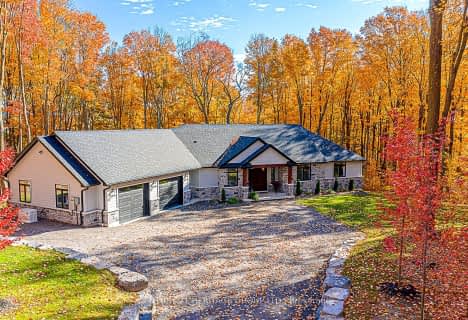Sold on Jul 16, 2021
Note: Property is not currently for sale or for rent.

-
Type: Detached
-
Style: Bungaloft
-
Size: 3500 sqft
-
Lot Size: 390.45 x 427.3 Feet
-
Age: No Data
-
Taxes: $9,368 per year
-
Days on Site: 42 Days
-
Added: Jun 04, 2021 (1 month on market)
-
Updated:
-
Last Checked: 2 months ago
-
MLS®#: N5261914
-
Listed By: Royal lepage terrequity team soberano, brokerage
Serenity & Architectural Beauty Awaits You! 4Br Bungaloft Nestled W/In A Secluded 4.11Acres Of Forest Retreat In Stouffville.Superb Flr Plan!Approx.4184Sqft Of Exquisite Finishes.Feat.Open Foyer,Floating Stairs,(3)Stone Fp,Mud Rm,Hrdwd Flrs Thru.Entertainer's Delight Din Rm W/Servery,Dbl Gdn Drs To Stone Patio.Sun-Filled Great Rm Exuding Dramatic Wall-To-Wall Picturesque Windows,Cathedral Beam Ceils.Chef Kit W/ S/S Appli,B/Splsh,Marble Counter Island & W/Out.
Extras
Mstr Balcony O/Look Breathtaking Scenic Views Of Forest.Lng Prvt Driveway,1000Ft Walking Trails,3-Car Grge,Steel Roof,Covered Porch To Enjoy Natures Finest!Extras:Fridge(2),Stove,Microwave,D/Washer,Washer&Dryer.All Window Covering.All Elfs.
Property Details
Facts for 33 Maple Bush Trail, Whitchurch Stouffville
Status
Days on Market: 42
Last Status: Sold
Sold Date: Jul 16, 2021
Closed Date: Oct 07, 2021
Expiry Date: Sep 03, 2021
Sold Price: $2,325,000
Unavailable Date: Jul 16, 2021
Input Date: Jun 04, 2021
Property
Status: Sale
Property Type: Detached
Style: Bungaloft
Size (sq ft): 3500
Area: Whitchurch Stouffville
Community: Rural Whitchurch-Stouffville
Availability Date: 60-90 Days Tba
Inside
Bedrooms: 4
Bathrooms: 3
Kitchens: 1
Rooms: 13
Den/Family Room: Yes
Air Conditioning: Central Air
Fireplace: Yes
Laundry Level: Main
Central Vacuum: Y
Washrooms: 3
Building
Basement: Crawl Space
Heat Type: Forced Air
Heat Source: Grnd Srce
Exterior: Vinyl Siding
Exterior: Wood
Water Supply: Well
Special Designation: Unknown
Other Structures: Garden Shed
Parking
Driveway: Pvt Double
Garage Spaces: 3
Garage Type: Attached
Covered Parking Spaces: 8
Total Parking Spaces: 11
Fees
Tax Year: 2020
Tax Legal Description: Pcl 13-1 Sec M2033; Lt 13 Pl M2033;Town Of Whitch
Taxes: $9,368
Highlights
Feature: Wooded/Treed
Land
Cross Street: Vivian Rd/Ninth Line
Municipality District: Whitchurch-Stouffville
Fronting On: East
Pool: None
Sewer: Septic
Lot Depth: 427.3 Feet
Lot Frontage: 390.45 Feet
Lot Irregularities: Irregular Lot
Acres: 2-4.99
Waterfront: None
Additional Media
- Virtual Tour: http://33maplebushtrail.com/mls
Rooms
Room details for 33 Maple Bush Trail, Whitchurch Stouffville
| Type | Dimensions | Description |
|---|---|---|
| Foyer Main | 5.00 x 3.67 | Slate Flooring, Vaulted Ceiling, Staircase |
| Living Main | 3.25 x 2.93 | Hardwood Floor, Combined W/Dining, Stone Fireplace |
| Dining Main | 4.93 x 5.87 | Hardwood Floor, Beamed, W/O To Garden |
| Great Rm Main | 7.39 x 5.95 | Hardwood Floor, Cathedral Ceiling, Stone Fireplace |
| Kitchen Main | 4.30 x 6.23 | Ceramic Floor, Eat-In Kitchen, W/O To Patio |
| 2nd Br Main | 3.28 x 3.67 | Hardwood Floor, Vaulted Ceiling, Open Concept |
| 3rd Br Main | 3.30 x 4.33 | Hardwood Floor, Closet, Large Window |
| 4th Br Main | 3.61 x 3.58 | Hardwood Floor, W/I Closet, Large Window |
| Laundry Main | 4.66 x 2.41 | Hardwood Floor, Side Door, Laundry Sink |
| Mudroom Main | 4.43 x 3.95 | Ceramic Floor, W/O To Garden, Closet |
| Master Upper | 7.70 x 9.63 | Hardwood Floor, 5 Pc Ensuite, Stone Fireplace |
| Loft Upper | 4.37 x 3.80 | Hardwood Floor, Open Concept, O/Looks Family |
| XXXXXXXX | XXX XX, XXXX |
XXXX XXX XXXX |
$X,XXX,XXX |
| XXX XX, XXXX |
XXXXXX XXX XXXX |
$X,XXX,XXX | |
| XXXXXXXX | XXX XX, XXXX |
XXXXXXX XXX XXXX |
|
| XXX XX, XXXX |
XXXXXX XXX XXXX |
$X,XXX,XXX | |
| XXXXXXXX | XXX XX, XXXX |
XXXXXXX XXX XXXX |
|
| XXX XX, XXXX |
XXXXXX XXX XXXX |
$X,XXX,XXX | |
| XXXXXXXX | XXX XX, XXXX |
XXXX XXX XXXX |
$X,XXX,XXX |
| XXX XX, XXXX |
XXXXXX XXX XXXX |
$X,XXX,XXX |
| XXXXXXXX XXXX | XXX XX, XXXX | $2,325,000 XXX XXXX |
| XXXXXXXX XXXXXX | XXX XX, XXXX | $2,499,900 XXX XXXX |
| XXXXXXXX XXXXXXX | XXX XX, XXXX | XXX XXXX |
| XXXXXXXX XXXXXX | XXX XX, XXXX | $2,499,999 XXX XXXX |
| XXXXXXXX XXXXXXX | XXX XX, XXXX | XXX XXXX |
| XXXXXXXX XXXXXX | XXX XX, XXXX | $2,650,000 XXX XXXX |
| XXXXXXXX XXXX | XXX XX, XXXX | $2,100,000 XXX XXXX |
| XXXXXXXX XXXXXX | XXX XX, XXXX | $1,998,900 XXX XXXX |

Goodwood Public School
Elementary: PublicBallantrae Public School
Elementary: PublicScott Central Public School
Elementary: PublicMount Albert Public School
Elementary: PublicRobert Munsch Public School
Elementary: PublicHarry Bowes Public School
Elementary: PublicÉSC Pape-François
Secondary: CatholicSacred Heart Catholic High School
Secondary: CatholicUxbridge Secondary School
Secondary: PublicStouffville District Secondary School
Secondary: PublicHuron Heights Secondary School
Secondary: PublicNewmarket High School
Secondary: Public- 5 bath
- 4 bed
- 2500 sqft
17657 Highway 48, East Gwillimbury, Ontario • L0G 1E0 • Rural East Gwillimbury
- 4 bath
- 4 bed
16000 York Durham Line, Whitchurch Stouffville, Ontario • L4A 7X4 • Rural Whitchurch-Stouffville
- 3 bath
- 4 bed
4775 Cherry Street, Whitchurch Stouffville, Ontario • L4A 7X4 • Rural Whitchurch-Stouffville




