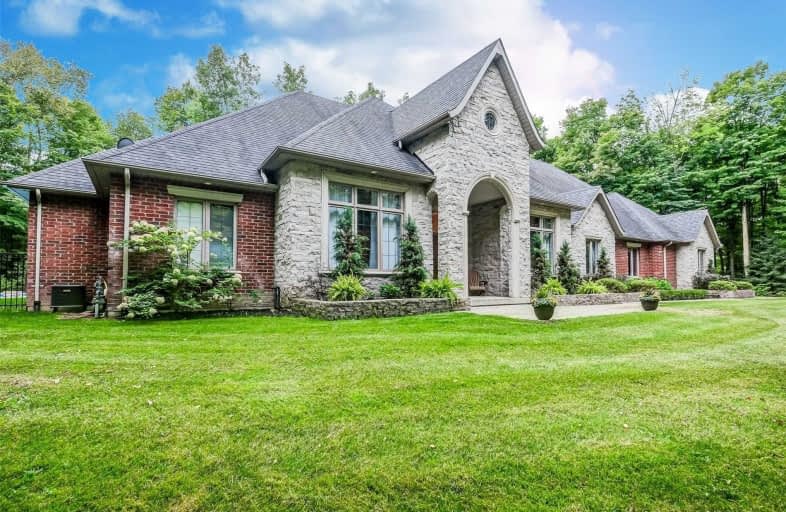Sold on Feb 08, 2021
Note: Property is not currently for sale or for rent.

-
Type: Detached
-
Style: Bungalow
-
Size: 3500 sqft
-
Lot Size: 129.23 x 563.88 Feet
-
Age: 6-15 years
-
Taxes: $12,301 per year
-
Days on Site: 5 Days
-
Added: Feb 03, 2021 (5 days on market)
-
Updated:
-
Last Checked: 2 months ago
-
MLS®#: N5103677
-
Listed By: Farquharson realty limited, brokerage
Custom Built Natural Stone And Brick 4+2 Bedroom Bungalow Located In Highly Sought-After Woodlands Of Camelot Estates And Situated On A Private 1.67 Acre Mature Wooded Lot. Tastefully Executed Architecturally Design And Top-Quality Finishing's Throughout. Waffle Ceiling, Plaster Crown Molding, Grand Floor To Ceiling Gas Fireplace, Soaring 10-13 Ft Ceilings. Main Floor Bedrooms All With Ensuite Bathrooms. Bright, Spacious, & Intelligent Open Concept Floorplan.
Extras
Private Backyard Sanctuary Complete With Inviting Saltwater Inground Pool, Outdoor Fireplace, Gardens, And Stone Patio. Multi-Use Separate Heated Building Ideal For Private At Home Office Overlooking The Forest. Oversized 4 Car Garage.
Property Details
Facts for 34 Ogden Crescent, Whitchurch Stouffville
Status
Days on Market: 5
Last Status: Sold
Sold Date: Feb 08, 2021
Closed Date: May 10, 2021
Expiry Date: Aug 11, 2021
Sold Price: $2,620,000
Unavailable Date: Feb 08, 2021
Input Date: Feb 03, 2021
Property
Status: Sale
Property Type: Detached
Style: Bungalow
Size (sq ft): 3500
Age: 6-15
Area: Whitchurch Stouffville
Community: Rural Whitchurch-Stouffville
Availability Date: Flexible
Inside
Bedrooms: 4
Bedrooms Plus: 2
Bathrooms: 5
Kitchens: 1
Rooms: 10
Den/Family Room: Yes
Air Conditioning: Central Air
Fireplace: Yes
Laundry Level: Main
Central Vacuum: Y
Washrooms: 5
Building
Basement: Part Fin
Heat Type: Forced Air
Heat Source: Gas
Exterior: Brick
Exterior: Stone
Water Supply: Well
Special Designation: Unknown
Parking
Driveway: Private
Garage Spaces: 4
Garage Type: Attached
Covered Parking Spaces: 10
Total Parking Spaces: 14
Fees
Tax Year: 2020
Tax Legal Description: Plan 65M3768 Lot 16
Taxes: $12,301
Highlights
Feature: Grnbelt/Cons
Feature: Library
Feature: Ravine
Feature: Rec Centre
Feature: School
Feature: Wooded/Treed
Land
Cross Street: Aurora Rd & Ninth Li
Municipality District: Whitchurch-Stouffville
Fronting On: South
Pool: Inground
Sewer: Septic
Lot Depth: 563.88 Feet
Lot Frontage: 129.23 Feet
Lot Irregularities: Lot Irregular *As Per
Acres: .50-1.99
Additional Media
- Virtual Tour: https://elevateyourview.ca/34-ogden-cres-mls/
Rooms
Room details for 34 Ogden Crescent, Whitchurch Stouffville
| Type | Dimensions | Description |
|---|---|---|
| Living Main | 4.22 x 4.31 | Hardwood Floor, Pot Lights, Crown Moulding |
| Dining Main | 4.09 x 4.27 | Hardwood Floor, Pot Lights, Window |
| Great Rm Main | 5.73 x 6.05 | Hardwood Floor, Gas Fireplace, Picture Window |
| Kitchen Main | 3.88 x 5.45 | Ceramic Floor, Granite Counter, Pot Lights |
| Breakfast Main | 3.57 x 6.84 | Ceramic Floor, Pantry, W/O To Yard |
| Master Main | 4.22 x 8.69 | Hardwood Floor, W/I Closet, 6 Pc Ensuite |
| 2nd Br Main | 3.69 x 4.45 | Hardwood Floor, Double Closet, 3 Pc Ensuite |
| 3rd Br Main | 3.27 x 4.15 | Hardwood Floor, W/I Closet, Semi Ensuite |
| 4th Br Main | 3.71 x 4.69 | Hardwood Floor, W/I Closet, Semi Ensuite |
| 5th Br Bsmt | 3.32 x 6.11 | Laminate, W/I Closet, 4 Pc Bath |
| XXXXXXXX | XXX XX, XXXX |
XXXX XXX XXXX |
$X,XXX,XXX |
| XXX XX, XXXX |
XXXXXX XXX XXXX |
$X,XXX,XXX | |
| XXXXXXXX | XXX XX, XXXX |
XXXXXXXX XXX XXXX |
|
| XXX XX, XXXX |
XXXXXX XXX XXXX |
$X,XXX,XXX | |
| XXXXXXXX | XXX XX, XXXX |
XXXXXXX XXX XXXX |
|
| XXX XX, XXXX |
XXXXXX XXX XXXX |
$X,XXX,XXX | |
| XXXXXXXX | XXX XX, XXXX |
XXXXXXXX XXX XXXX |
|
| XXX XX, XXXX |
XXXXXX XXX XXXX |
$X,XXX,XXX |
| XXXXXXXX XXXX | XXX XX, XXXX | $2,620,000 XXX XXXX |
| XXXXXXXX XXXXXX | XXX XX, XXXX | $2,700,000 XXX XXXX |
| XXXXXXXX XXXXXXXX | XXX XX, XXXX | XXX XXXX |
| XXXXXXXX XXXXXX | XXX XX, XXXX | $2,699,000 XXX XXXX |
| XXXXXXXX XXXXXXX | XXX XX, XXXX | XXX XXXX |
| XXXXXXXX XXXXXX | XXX XX, XXXX | $2,788,000 XXX XXXX |
| XXXXXXXX XXXXXXXX | XXX XX, XXXX | XXX XXXX |
| XXXXXXXX XXXXXX | XXX XX, XXXX | $2,988,800 XXX XXXX |

Goodwood Public School
Elementary: PublicBallantrae Public School
Elementary: PublicSt Mark Catholic Elementary School
Elementary: CatholicSt Brigid Catholic Elementary School
Elementary: CatholicHarry Bowes Public School
Elementary: PublicGlad Park Public School
Elementary: PublicÉSC Pape-François
Secondary: CatholicBill Hogarth Secondary School
Secondary: PublicUxbridge Secondary School
Secondary: PublicStouffville District Secondary School
Secondary: PublicSt Brother André Catholic High School
Secondary: CatholicBur Oak Secondary School
Secondary: Public- 4 bath
- 4 bed
16000 York Durham Line, Whitchurch Stouffville, Ontario • L4A 7X4 • Rural Whitchurch-Stouffville
- 4 bath
- 4 bed
23 Forfardale Road, Whitchurch Stouffville, Ontario • L4A 7X3 • Rural Whitchurch-Stouffville




