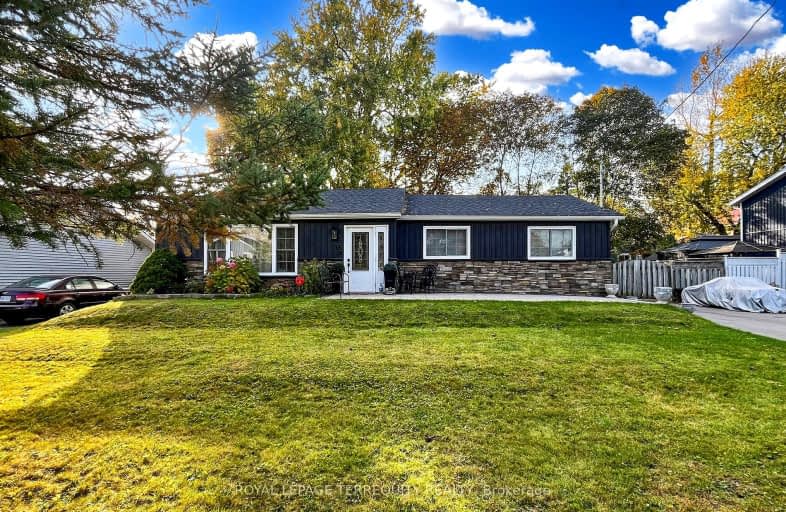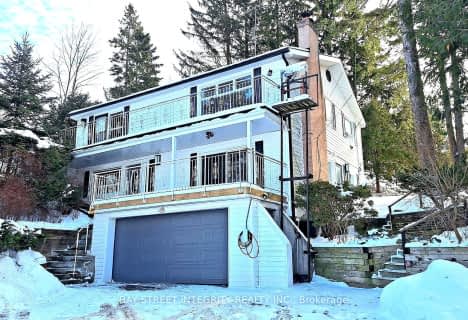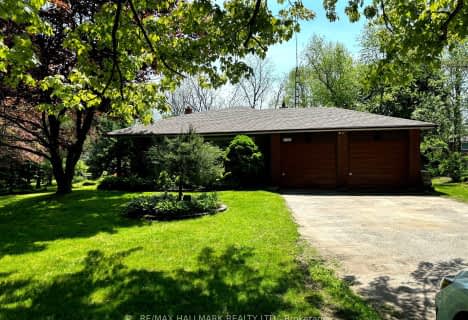
Car-Dependent
- Almost all errands require a car.
No Nearby Transit
- Almost all errands require a car.
Somewhat Bikeable
- Most errands require a car.

ÉÉC Pape-François
Elementary: CatholicBallantrae Public School
Elementary: PublicSt Mark Catholic Elementary School
Elementary: CatholicSt Brigid Catholic Elementary School
Elementary: CatholicHarry Bowes Public School
Elementary: PublicGlad Park Public School
Elementary: PublicÉSC Pape-François
Secondary: CatholicBill Hogarth Secondary School
Secondary: PublicStouffville District Secondary School
Secondary: PublicSt Brother André Catholic High School
Secondary: CatholicBur Oak Secondary School
Secondary: PublicPierre Elliott Trudeau High School
Secondary: Public-
Madori Park
Millard St, Whitchurch-Stouffville ON 7.02km -
Sunnyridge Park
Stouffville ON 8.6km -
Elgin Park
180 Main St S, Uxbridge ON 14.52km
-
CIBC
5827 Main St, Whitchurch-Stouffville ON L4A 1X7 7.7km -
TD Bank Financial Group
1155 Davis Dr, Newmarket ON L3Y 8R1 12.71km -
National Bank
133 Pedersen Dr, Aurora ON L4G 0E3 13.86km
- 4 bath
- 4 bed
- 2000 sqft
55 Rosehill Drive, Whitchurch Stouffville, Ontario • L4A 2Y3 • Rural Whitchurch-Stouffville
- 2 bath
- 3 bed
5773 Lakeshore Road, Whitchurch Stouffville, Ontario • L4A 3C5 • Rural Whitchurch-Stouffville
- 3 bath
- 4 bed
5919 Lakeshore Road, Whitchurch Stouffville, Ontario • L4A 7X3 • Stouffville
- 4 bath
- 4 bed
- 2500 sqft
7 Ballanview Court, Whitchurch Stouffville, Ontario • L4A 4W9 • Ballantrae
- 4 bath
- 4 bed
- 2500 sqft
40 Joiner Circle, Whitchurch Stouffville, Ontario • L4A 7X4 • Ballantrae
- 4 bath
- 5 bed
- 3000 sqft
26 Joiner Circle, Whitchurch Stouffville, Ontario • L4A 1M2 • Stouffville
- 2 bath
- 3 bed
- 1100 sqft
45 Elmvale Boulevard, Whitchurch Stouffville, Ontario • L4A 7Y3 • Rural Whitchurch-Stouffville










