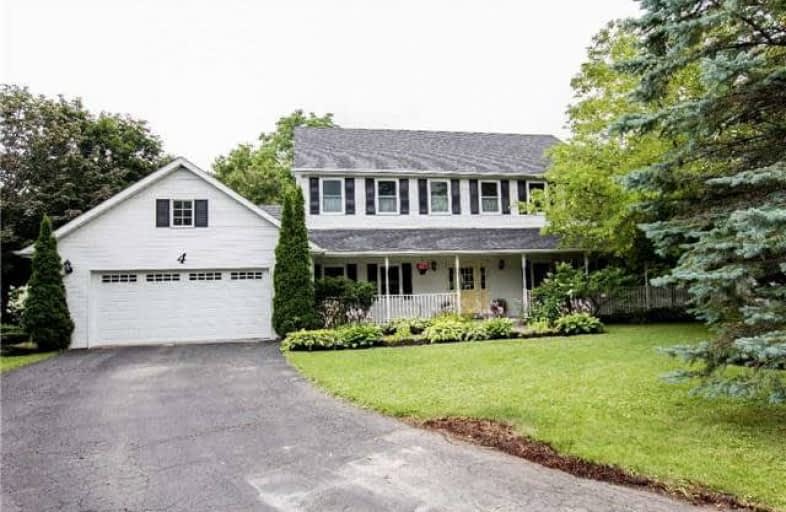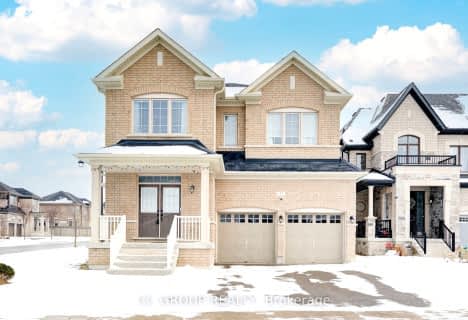
Whitchurch Highlands Public School
Elementary: PublicHoly Spirit Catholic Elementary School
Elementary: CatholicAurora Grove Public School
Elementary: PublicRick Hansen Public School
Elementary: PublicStonehaven Elementary School
Elementary: PublicHartman Public School
Elementary: PublicACCESS Program
Secondary: PublicDr G W Williams Secondary School
Secondary: PublicSacred Heart Catholic High School
Secondary: CatholicCardinal Carter Catholic Secondary School
Secondary: CatholicNewmarket High School
Secondary: PublicSt Maximilian Kolbe High School
Secondary: Catholic- 3 bath
- 4 bed
- 1500 sqft
14610 Woodbine Avenue, Whitchurch Stouffville, Ontario • L0H 1G0 • Rural Whitchurch-Stouffville
- 3 bath
- 4 bed
6 Lady Diana Court, Whitchurch Stouffville, Ontario • L0H 1G0 • Rural Whitchurch-Stouffville
- 2 bath
- 4 bed
2692 Vandorf Sideroad, Whitchurch Stouffville, Ontario • L0H 1G0 • Rural Whitchurch-Stouffville
- 3 bath
- 4 bed
- 2000 sqft
14224 Warden Avenue, Whitchurch Stouffville, Ontario • L4A 7X5 • Rural Whitchurch-Stouffville







