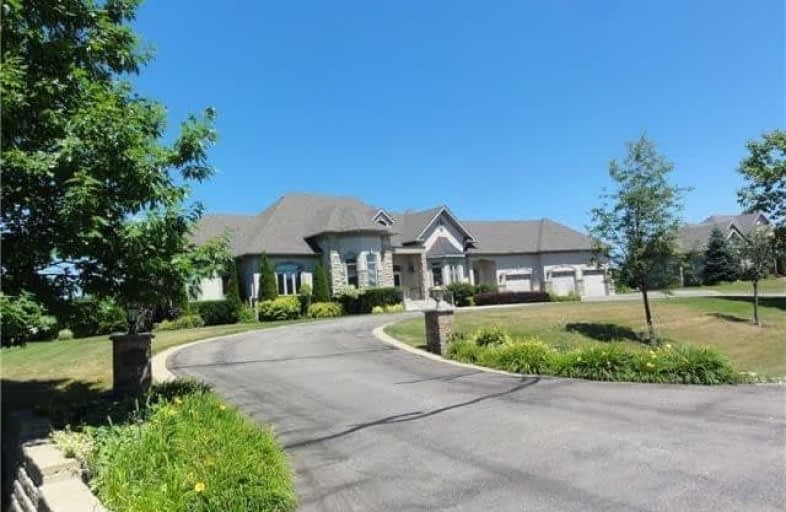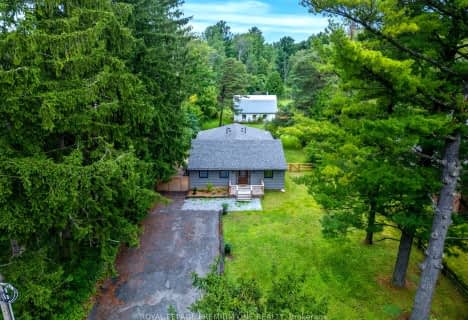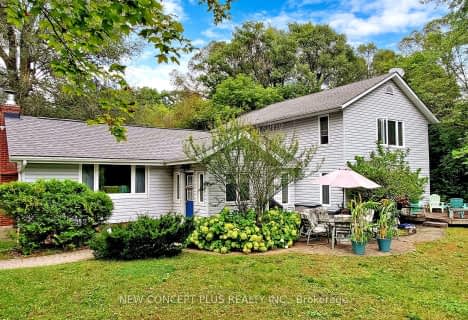Sold on Nov 11, 2020
Note: Property is not currently for sale or for rent.

-
Type: Detached
-
Style: Bungalow
-
Lot Size: 202.79 x 264.11 Feet
-
Age: No Data
-
Taxes: $10,225 per year
-
Days on Site: 21 Days
-
Added: Oct 21, 2020 (3 weeks on market)
-
Updated:
-
Last Checked: 1 month ago
-
MLS®#: N4963138
-
Listed By: Master`s trust realty inc., brokerage
1.23 Acres!!7500Sqls, Elevator,5 Car Heated Garage, Luxury Bungalow With Exquisite Finishings,10' Main Ceiling, Spectacular Sunroom & Amazing Fin Bsmt With Luscious Landscaping & Outdoor Living Rm. Solid 8'Doors & Upgraded Trim, Beautiful Dream Kitchen, Soaring Double Coffered Ceilings, Prof Fin Walk-Up Bsmt With Separate Entrance That Features Super Sound Media Rm, Bath, Family Rm With Built-Ins, Exercise Rm And 1 Bdrm Suite With Bath, Kitchen & Sitting Room
Extras
Sub Zero Fridge, Dishwasher, Microwave, Washer, Dryer, Gas Cook Top, Wall Oven, Bsmt Kit Appliances, 2 Garburator, Instant Hot Water Tank, Expensive Light Fixtures, Cvac, Cair. Federal Elevator (1000 Lbs), Home Theatre, Gas Generator.
Property Details
Facts for 42 Ballantrae Road, Whitchurch Stouffville
Status
Days on Market: 21
Last Status: Sold
Sold Date: Nov 11, 2020
Closed Date: Feb 10, 2021
Expiry Date: Apr 15, 2021
Sold Price: $2,220,000
Unavailable Date: Nov 11, 2020
Input Date: Oct 21, 2020
Prior LSC: Listing with no contract changes
Property
Status: Sale
Property Type: Detached
Style: Bungalow
Area: Whitchurch Stouffville
Community: Ballantrae
Availability Date: Flex
Inside
Bedrooms: 3
Bedrooms Plus: 1
Bathrooms: 6
Kitchens: 1
Kitchens Plus: 1
Rooms: 9
Den/Family Room: No
Air Conditioning: Central Air
Fireplace: Yes
Laundry Level: Main
Central Vacuum: Y
Washrooms: 6
Utilities
Electricity: Yes
Gas: Yes
Cable: Yes
Telephone: Yes
Building
Basement: Fin W/O
Basement 2: Sep Entrance
Heat Type: Forced Air
Heat Source: Gas
Exterior: Stone
Exterior: Stucco/Plaster
Elevator: Y
Water Supply: Municipal
Special Designation: Unknown
Other Structures: Garden Shed
Parking
Driveway: Private
Garage Spaces: 5
Garage Type: Attached
Covered Parking Spaces: 9
Total Parking Spaces: 9
Fees
Tax Year: 2020
Tax Legal Description: Plan 65M3760 Lot 8
Taxes: $10,225
Land
Cross Street: Hwy 48/Aurora Rd.
Municipality District: Whitchurch-Stouffville
Fronting On: North
Pool: None
Sewer: Septic
Lot Depth: 264.11 Feet
Lot Frontage: 202.79 Feet
Lot Irregularities: Lot Dimensions Per La
Rooms
Room details for 42 Ballantrae Road, Whitchurch Stouffville
| Type | Dimensions | Description |
|---|---|---|
| Great Rm Main | 5.13 x 5.79 | Gas Fireplace, Coffered Ceiling, Crown Moulding |
| Dining Main | 4.45 x 5.28 | Bay Window, Coffered Ceiling, Hardwood Floor |
| Kitchen Main | 4.57 x 9.14 | Centre Island, Granite Counter, Breakfast Area |
| Library Main | 4.45 x 4.83 | Hardwood Floor, Coffered Ceiling, Crown Moulding |
| Master Main | 4.57 x 6.10 | 6 Pc Ensuite, Coffered Ceiling, Gas Fireplace |
| 2nd Br Main | 3.91 x 4.67 | 4 Pc Ensuite, Hardwood Floor, Picture Window |
| 3rd Br Main | 4.22 x 4.27 | 3 Pc Ensuite, Hardwood Floor, Picture Window |
| Solarium Main | 4.17 x 4.57 | W/O To Deck, Hardwood Floor, Ceiling Fan |
| Media/Ent Bsmt | 4.09 x 6.55 | Broadloom, B/I Closet, Pot Lights |
| Rec Bsmt | 6.22 x 8.74 | B/I Shelves, Above Grade Window, B/I Desk |
| 4th Br Bsmt | 4.95 x 5.04 | Double Closet, Broadloom, Pot Lights |
| Kitchen Bsmt | 4.52 x 9.83 | W/O To Yard, Breakfast Bar, 3 Pc Ensuite |
| XXXXXXXX | XXX XX, XXXX |
XXXX XXX XXXX |
$X,XXX,XXX |
| XXX XX, XXXX |
XXXXXX XXX XXXX |
$X,XXX,XXX | |
| XXXXXXXX | XXX XX, XXXX |
XXXXXXX XXX XXXX |
|
| XXX XX, XXXX |
XXXXXX XXX XXXX |
$X,XXX,XXX | |
| XXXXXXXX | XXX XX, XXXX |
XXXXXXX XXX XXXX |
|
| XXX XX, XXXX |
XXXXXX XXX XXXX |
$X,XXX,XXX | |
| XXXXXXXX | XXX XX, XXXX |
XXXXXXX XXX XXXX |
|
| XXX XX, XXXX |
XXXXXX XXX XXXX |
$X,XXX,XXX | |
| XXXXXXXX | XXX XX, XXXX |
XXXXXXX XXX XXXX |
|
| XXX XX, XXXX |
XXXXXX XXX XXXX |
$X,XXX,XXX | |
| XXXXXXXX | XXX XX, XXXX |
XXXXXXX XXX XXXX |
|
| XXX XX, XXXX |
XXXXXX XXX XXXX |
$X,XXX,XXX | |
| XXXXXXXX | XXX XX, XXXX |
XXXXXXX XXX XXXX |
|
| XXX XX, XXXX |
XXXXXX XXX XXXX |
$X,XXX,XXX | |
| XXXXXXXX | XXX XX, XXXX |
XXXX XXX XXXX |
$X,XXX,XXX |
| XXX XX, XXXX |
XXXXXX XXX XXXX |
$X,XXX,XXX | |
| XXXXXXXX | XXX XX, XXXX |
XXXXXXX XXX XXXX |
|
| XXX XX, XXXX |
XXXXXX XXX XXXX |
$X,XXX,XXX |
| XXXXXXXX XXXX | XXX XX, XXXX | $2,220,000 XXX XXXX |
| XXXXXXXX XXXXXX | XXX XX, XXXX | $2,388,000 XXX XXXX |
| XXXXXXXX XXXXXXX | XXX XX, XXXX | XXX XXXX |
| XXXXXXXX XXXXXX | XXX XX, XXXX | $2,880,000 XXX XXXX |
| XXXXXXXX XXXXXXX | XXX XX, XXXX | XXX XXXX |
| XXXXXXXX XXXXXX | XXX XX, XXXX | $2,888,800 XXX XXXX |
| XXXXXXXX XXXXXXX | XXX XX, XXXX | XXX XXXX |
| XXXXXXXX XXXXXX | XXX XX, XXXX | $2,999,900 XXX XXXX |
| XXXXXXXX XXXXXXX | XXX XX, XXXX | XXX XXXX |
| XXXXXXXX XXXXXX | XXX XX, XXXX | $2,999,900 XXX XXXX |
| XXXXXXXX XXXXXXX | XXX XX, XXXX | XXX XXXX |
| XXXXXXXX XXXXXX | XXX XX, XXXX | $3,280,000 XXX XXXX |
| XXXXXXXX XXXXXXX | XXX XX, XXXX | XXX XXXX |
| XXXXXXXX XXXXXX | XXX XX, XXXX | $3,380,000 XXX XXXX |
| XXXXXXXX XXXX | XXX XX, XXXX | $2,000,000 XXX XXXX |
| XXXXXXXX XXXXXX | XXX XX, XXXX | $2,199,000 XXX XXXX |
| XXXXXXXX XXXXXXX | XXX XX, XXXX | XXX XXXX |
| XXXXXXXX XXXXXX | XXX XX, XXXX | $2,299,000 XXX XXXX |

Whitchurch Highlands Public School
Elementary: PublicBallantrae Public School
Elementary: PublicMount Albert Public School
Elementary: PublicSt Mark Catholic Elementary School
Elementary: CatholicHarry Bowes Public School
Elementary: PublicGlad Park Public School
Elementary: PublicÉSC Pape-François
Secondary: CatholicSacred Heart Catholic High School
Secondary: CatholicStouffville District Secondary School
Secondary: PublicHuron Heights Secondary School
Secondary: PublicNewmarket High School
Secondary: PublicBur Oak Secondary School
Secondary: Public- 5 bath
- 4 bed
- 3000 sqft
4636 Cherry Street, Whitchurch Stouffville, Ontario • L4A 7X4 • Rural Whitchurch-Stouffville
- 4 bath
- 4 bed
46 Iroquois Drive, Whitchurch Stouffville, Ontario • L4A 7X4 • Ballantrae
- 3 bath
- 3 bed
- 1500 sqft
5174 Cherry Street, Whitchurch Stouffville, Ontario • L4A 3K8 • Rural Whitchurch-Stouffville
- 4 bath
- 4 bed
23 Forfardale Road, Whitchurch Stouffville, Ontario • L4A 7X3 • Rural Whitchurch-Stouffville
- 3 bath
- 4 bed
- 2500 sqft
4352 Vivian Road, Whitchurch Stouffville, Ontario • L4A 2A6 • Stouffville
- 3 bath
- 4 bed
4775 Cherry Street, Whitchurch Stouffville, Ontario • L4A 7X4 • Rural Whitchurch-Stouffville







