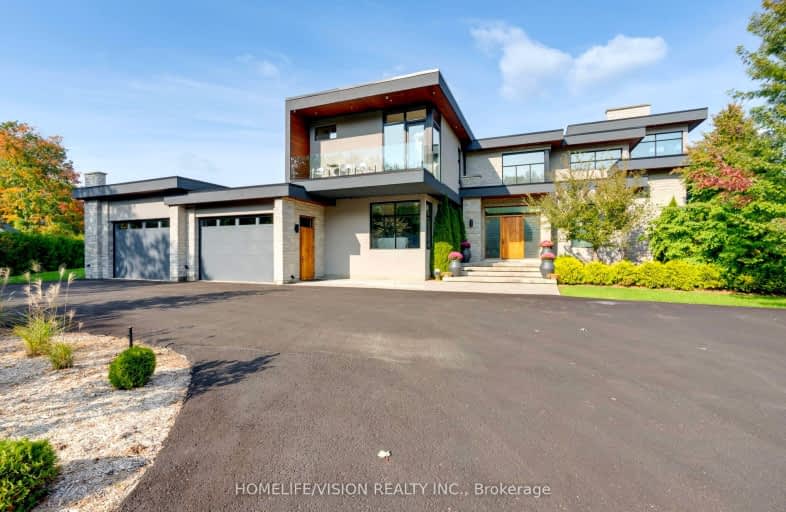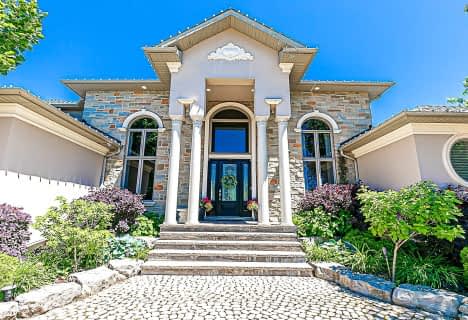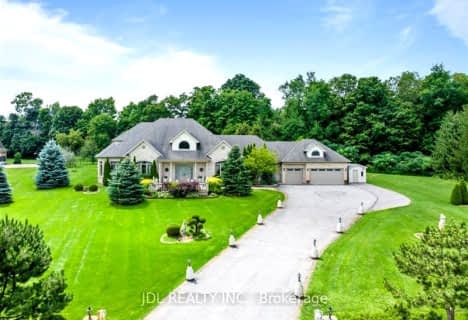Car-Dependent
- Almost all errands require a car.
No Nearby Transit
- Almost all errands require a car.
Somewhat Bikeable
- Most errands require a car.

Goodwood Public School
Elementary: PublicBallantrae Public School
Elementary: PublicSt Mark Catholic Elementary School
Elementary: CatholicSt Brigid Catholic Elementary School
Elementary: CatholicHarry Bowes Public School
Elementary: PublicGlad Park Public School
Elementary: PublicÉSC Pape-François
Secondary: CatholicBill Hogarth Secondary School
Secondary: PublicUxbridge Secondary School
Secondary: PublicStouffville District Secondary School
Secondary: PublicSt Brother André Catholic High School
Secondary: CatholicBur Oak Secondary School
Secondary: Public-
Coach House Pub
3 Felcher Boulevard, Stouffville, ON L4A 7X4 3.81km -
Mulligan’s On Main
6298 Main Street, Strouffville, ON L4A 1G7 9.54km -
Corner House On Main
6403 Main Street, Stouffville, ON L4A 1G4 9.55km
-
Tim Hortons
5292 Aurora Rd, Ballantrae, ON L4A 7X4 3.38km -
Palgong Tea
6362 Main Street, Stouffville, ON L4A 1G9 9.5km -
For the Love of Jo
6308 Main Street, Stouffville, ON L4A 1G8 9.52km
-
Anytime Fitness
12287 10th Line Rd, Stouffville, ON L4A6B6 9.36km -
GoodLife Fitness
5775 Main Street, Whitchurch-Stouffville, ON L4A 4R2 10.18km -
Fit4Less
1111 Davis Dr, Unit 35, Newmarket, ON L3Y 8X2 13.52km
-
Ballantrae Pharmacy
2-3 Felcher Boulevard, Stouffville, ON L4A 7X4 3.8km -
Shoppers Drug Mart
12277 Tenth Line, Whitchurch-Stouffville, ON L4A 7W6 9.37km -
Stouffville IDA Pharmacy
6212 Main Street, Whitchurch-Stouffville, ON L4A 2S5 9.58km
-
Fishbone By The Lake
155 Cedarvale Boulevard, Stouffville, ON L4A 7X3 2.6km -
Tim Hortons
5292 Aurora Rd, Ballantrae, ON L4A 7X4 3.38km -
BarBurrito
5292 Aurora Road, Whitchurch-Stouffville, ON L4A 7X4 3.38km
-
East End Corners
12277 Main Street, Whitchurch-Stouffville, ON L4A 0Y1 9.38km -
SmartCentres Stouffville
1050 Hoover Park Drive, Stouffville, ON L4A 0G9 11.15km -
Smart Centres Aurora
135 First Commerce Drive, Aurora, ON L4G 0G2 12.97km
-
Steve & Liz's No Frills
5710 Main Street, Stouffville, ON L4A 8A9 9.84km -
Longo's
5773 Main Street, Whitchurch-Stouffville, ON L4A 2T1 9.9km -
Metro
5612 Main Street, Stouffville, ON L4A 8B7 9.98km
-
LCBO
5710 Main Street, Whitchurch-Stouffville, ON L4A 8A9 9.83km -
LCBO
94 First Commerce Drive, Aurora, ON L4G 0H5 13.26km -
The Beer Store
1100 Davis Drive, Newmarket, ON L3Y 8W8 13.54km
-
Pioneer Gas Bar
15641 Highway 48, Whitchurch-Stouffville, ON L0G 1E0 3.14km -
Ultramar
5267 Aurora Road, Whitchurch-Stouffville, ON L4A 7X4 3.32km -
Global Fuel
5272 Aurora Road, Whitchurch-Stouffville, ON L4A 7X4 3.44km
-
Roxy Theatres
46 Brock Street W, Uxbridge, ON L9P 1P3 12.57km -
Cineplex Odeon Aurora
15460 Bayview Avenue, Aurora, ON L4G 7J1 15.72km -
Stardust
893 Mount Albert Road, East Gwillimbury, ON L0G 1V0 16.69km
-
Whitchurch-Stouffville Public Library
2 Park Drive, Stouffville, ON L4A 4K1 9.99km -
Uxbridge Public Library
9 Toronto Street S, Uxbridge, ON L9P 1P3 12.53km -
Pickering Public Library
Claremont Branch, 4941 Old Brock Road, Pickering, ON L1Y 1A6 14.36km
-
VCA Canada 404 Veterinary Emergency and Referral Hospital
510 Harry Walker Parkway S, Newmarket, ON L3Y 0B3 12.87km -
Southlake Regional Health Centre
596 Davis Drive, Newmarket, ON L3Y 2P9 15.15km -
Markham Stouffville Hospital
381 Church Street, Markham, ON L3P 7P3 19.36km
-
Madori Park
Millard St, Stouffville ON 9.32km -
Rupert Park
Stouffville ON 9.69km -
Sunnyridge Park
Stouffville ON 10.38km
-
TD Bank Financial Group
5887 Main St, Stouffville ON L4A 1N2 9.88km -
Scotiabank
5600 Main St (Main St & Sandale Rd), Stouffville ON L4A 8B7 10.05km -
CIBC
15 Harry Walker Pky N, Newmarket ON L3Y 7B3 13.16km
- 6 bath
- 5 bed
- 5000 sqft
16 Lake Woods Drive, Whitchurch Stouffville, Ontario • L4A 1P9 • Rural Whitchurch-Stouffville
- 7 bath
- 6 bed
15 Lake Woods Drive, Whitchurch Stouffville, Ontario • L4A 1P9 • Rural Whitchurch-Stouffville




