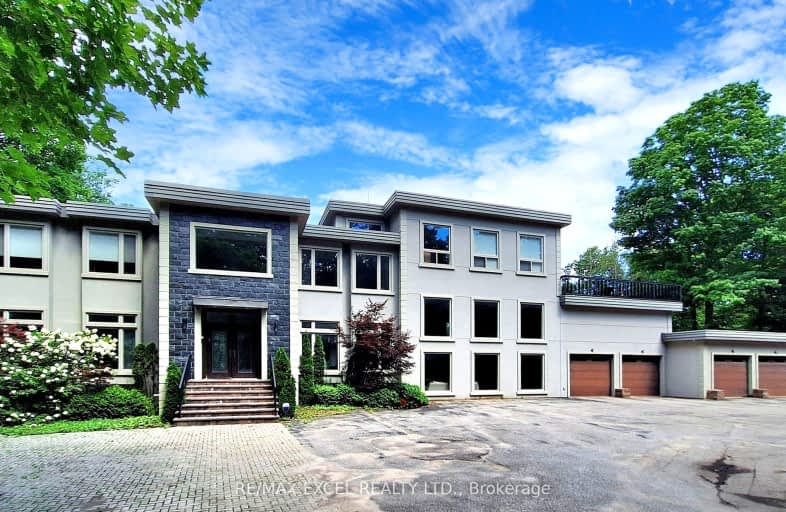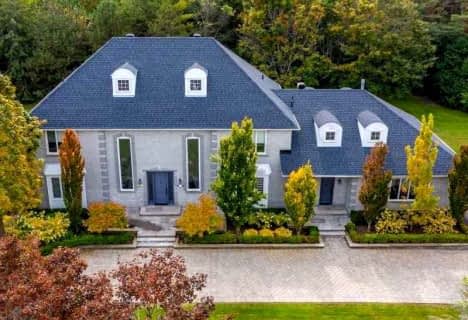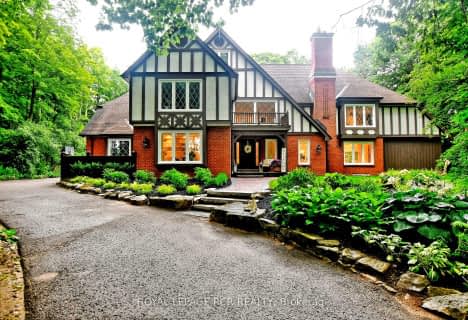Car-Dependent
- Almost all errands require a car.
No Nearby Transit
- Almost all errands require a car.
Somewhat Bikeable
- Most errands require a car.

ÉÉC Pape-François
Elementary: CatholicWhitchurch Highlands Public School
Elementary: PublicBallantrae Public School
Elementary: PublicSt Mark Catholic Elementary School
Elementary: CatholicOscar Peterson Public School
Elementary: PublicGlad Park Public School
Elementary: PublicÉSC Pape-François
Secondary: CatholicSacred Heart Catholic High School
Secondary: CatholicStouffville District Secondary School
Secondary: PublicHuron Heights Secondary School
Secondary: PublicNewmarket High School
Secondary: PublicSt Maximilian Kolbe High School
Secondary: Catholic-
Treewalk Village
Stouffville ON 9.34km -
Bruce's Mill Conservation Area
3291 Stouffville Rd, Stouffville ON L4A 3W9 9.44km -
Sunnyridge Park
Stouffville ON 10.14km
-
TD Bank Financial Group
40 First Commerce Dr (at Wellington St E), Aurora ON L4G 0H5 7.79km -
TD Bank Financial Group
5887 Main St, Stouffville ON L4A 1N2 8.24km -
TD Bank Financial Group
1155 Davis Dr, Newmarket ON L3Y 8R1 9.62km
- 8 bath
- 6 bed
- 5000 sqft
1 Spruceview Place, Whitchurch Stouffville, Ontario • L4A 1W3 • Ballantrae
- 6 bath
- 5 bed
3 Earl Cook Drive, Whitchurch Stouffville, Ontario • L4A 1L5 • Rural Whitchurch-Stouffville
- 7 bath
- 5 bed
- 5000 sqft
30 Sandy Ridge Court, Whitchurch Stouffville, Ontario • L4A 2L4 • Rural Whitchurch-Stouffville
- 8 bath
- 5 bed
- 5000 sqft
72 Grayfield Drive, Whitchurch Stouffville, Ontario • L4A 0B1 • Ballantrae
- 6 bath
- 5 bed
- 5000 sqft
23 Spruceview Place, Whitchurch Stouffville, Ontario • L4A 1W3 • Ballantrae















