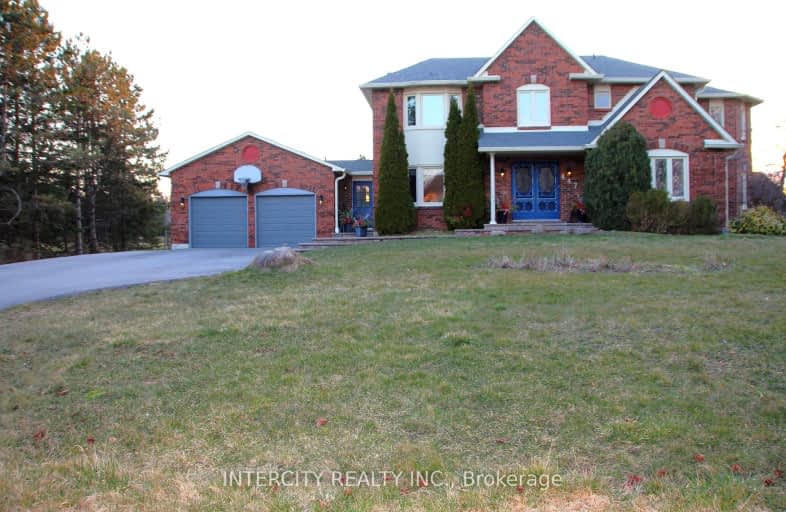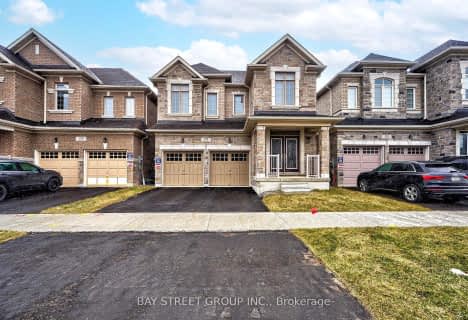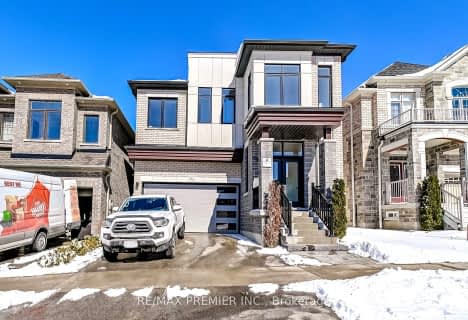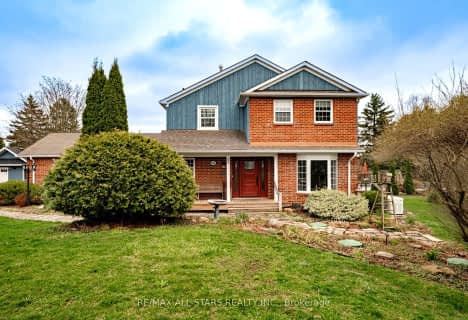Car-Dependent
- Almost all errands require a car.
Some Transit
- Most errands require a car.
Somewhat Bikeable
- Most errands require a car.

Barbara Reid Elementary Public School
Elementary: PublicÉÉC Pape-François
Elementary: CatholicSummitview Public School
Elementary: PublicSt Brigid Catholic Elementary School
Elementary: CatholicWendat Village Public School
Elementary: PublicHarry Bowes Public School
Elementary: PublicÉSC Pape-François
Secondary: CatholicBill Hogarth Secondary School
Secondary: PublicStouffville District Secondary School
Secondary: PublicSt Brother André Catholic High School
Secondary: CatholicMarkham District High School
Secondary: PublicBur Oak Secondary School
Secondary: Public-
Sunnyridge Park
Stouffville ON 1.29km -
Reesor Park
ON 10.38km -
Berczy Park
111 Glenbrook Dr, Markham ON L6C 2X2 11.64km
-
TD Bank Financial Group
5887 Main St, Stouffville ON L4A 1N2 3.04km -
RBC Royal Bank
9428 Markham Rd (at Edward Jeffreys Ave.), Markham ON L6E 0N1 8.39km -
CIBC
9690 Hwy 48 N (at Bur Oak Ave.), Markham ON L6E 0H8 9.14km
- 5 bath
- 6 bed
- 5000 sqft
58 Asbury Park Court, Whitchurch Stouffville, Ontario • L4A 7H8 • Stouffville










