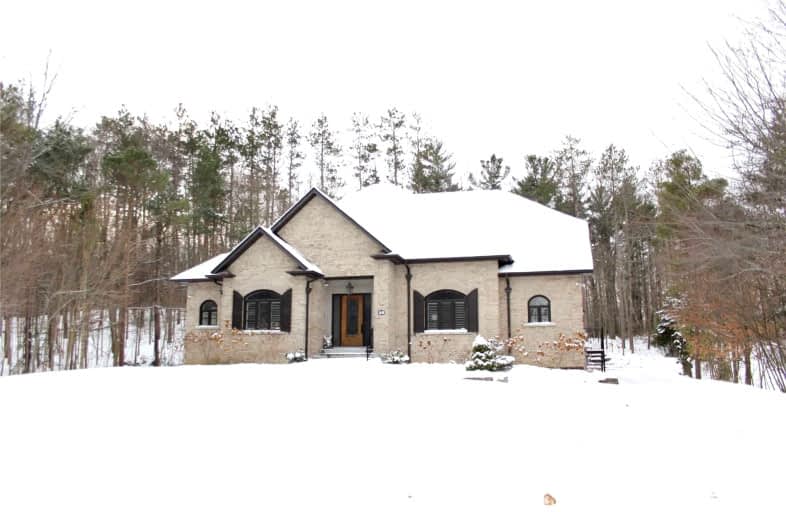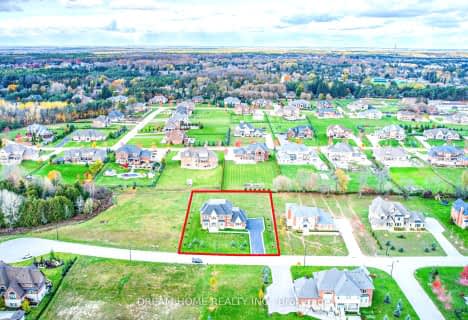
Whitchurch Highlands Public School
Elementary: PublicBallantrae Public School
Elementary: PublicMount Albert Public School
Elementary: PublicSt Mark Catholic Elementary School
Elementary: CatholicRobert Munsch Public School
Elementary: PublicGlad Park Public School
Elementary: PublicÉSC Pape-François
Secondary: CatholicSacred Heart Catholic High School
Secondary: CatholicStouffville District Secondary School
Secondary: PublicHuron Heights Secondary School
Secondary: PublicNewmarket High School
Secondary: PublicSt Maximilian Kolbe High School
Secondary: Catholic- 7 bath
- 4 bed
15 Percy Wright Road Road, Whitchurch Stouffville, Ontario • L4A 2L5 • Rural Whitchurch-Stouffville
- 5 bath
- 6 bed
51 Ballantrae Road, Whitchurch Stouffville, Ontario • L4A 1M5 • Ballantrae
- 7 bath
- 5 bed
- 3500 sqft
14 Robertgray Road East, Whitchurch Stouffville, Ontario • L4A 1M4 • Ballantrae
- 6 bath
- 4 bed
- 5000 sqft
23 Spruceview Place, Whitchurch Stouffville, Ontario • L4A 1W3 • Ballantrae
- 6 bath
- 4 bed
- 3500 sqft
66 Hill Country Drive, Whitchurch Stouffville, Ontario • L4A 7X5 • Stouffville







