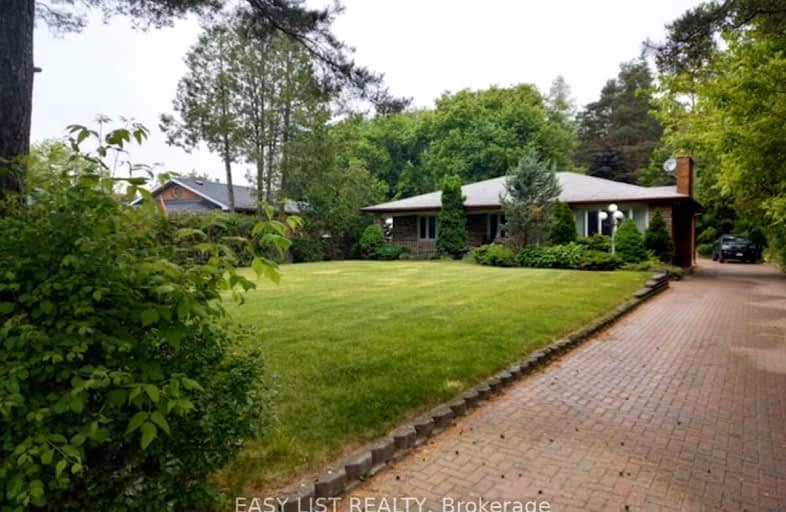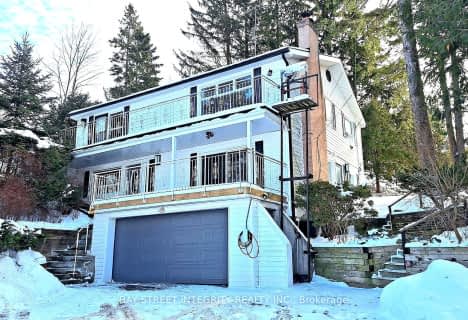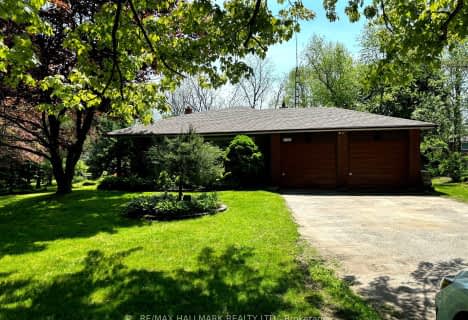Car-Dependent
- Almost all errands require a car.
No Nearby Transit
- Almost all errands require a car.
Somewhat Bikeable
- Most errands require a car.

Whitchurch Highlands Public School
Elementary: PublicBallantrae Public School
Elementary: PublicSt Mark Catholic Elementary School
Elementary: CatholicSt Brigid Catholic Elementary School
Elementary: CatholicHarry Bowes Public School
Elementary: PublicGlad Park Public School
Elementary: PublicÉSC Pape-François
Secondary: CatholicSacred Heart Catholic High School
Secondary: CatholicStouffville District Secondary School
Secondary: PublicHuron Heights Secondary School
Secondary: PublicNewmarket High School
Secondary: PublicBur Oak Secondary School
Secondary: Public-
Madori Park
Millard St, Whitchurch-Stouffville ON 7.65km -
Wesley Brooks Memorial Conservation Area
Newmarket ON 12.51km -
Paul Semple Park
Newmarket ON L3X 1R3 13.28km
-
RBC Royal Bank
1181 Davis Dr, Newmarket ON L3Y 8R1 10.64km -
HSBC
150 Hollidge Blvd (Bayview Ave & Wellington street), Aurora ON L4G 8A3 12.01km -
TD Bank Financial Group
14845 Yonge St (Dunning ave), Aurora ON L4G 6H8 14.11km
- 4 bath
- 4 bed
- 2000 sqft
55 Rosehill Drive, Whitchurch Stouffville, Ontario • L4A 2Y3 • Rural Whitchurch-Stouffville
- 3 bath
- 4 bed
5919 Lakeshore Road, Whitchurch Stouffville, Ontario • L4A 7X3 • Stouffville
- 4 bath
- 4 bed
- 2500 sqft
7 Ballanview Court, Whitchurch Stouffville, Ontario • L4A 4W9 • Ballantrae
- 3 bath
- 4 bed
11 Carlsberg Place, Whitchurch Stouffville, Ontario • L4A 7X4 • Ballantrae
- 2 bath
- 3 bed
4753 Cherry Street, Whitchurch Stouffville, Ontario • L4A 7X4 • Rural Whitchurch-Stouffville
- 4 bath
- 4 bed
- 2500 sqft
40 Joiner Circle, Whitchurch Stouffville, Ontario • L4A 7X4 • Ballantrae
- 4 bath
- 5 bed
- 3000 sqft
26 Joiner Circle, Whitchurch Stouffville, Ontario • L4A 1M2 • Stouffville











