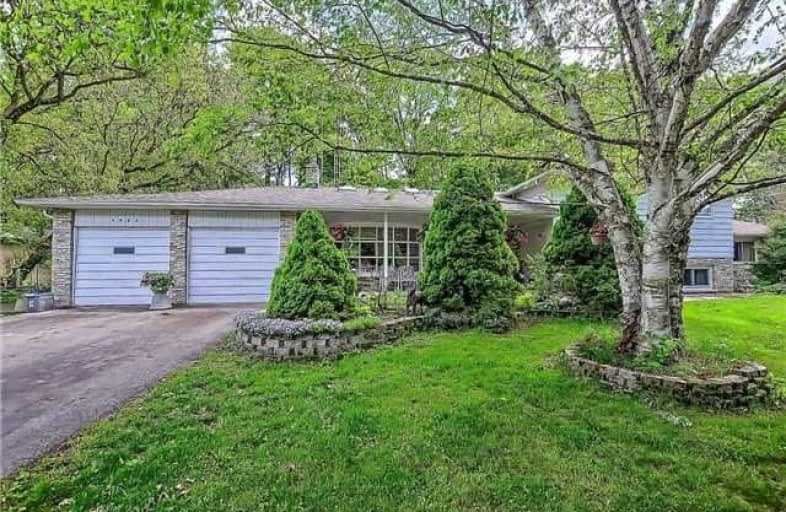Sold on Jun 10, 2017
Note: Property is not currently for sale or for rent.

-
Type: Detached
-
Style: Sidesplit 4
-
Size: 1500 sqft
-
Lot Size: 150 x 121 Feet
-
Age: 31-50 years
-
Taxes: $4,166 per year
-
Days on Site: 5 Days
-
Added: Sep 07, 2019 (5 days on market)
-
Updated:
-
Last Checked: 2 months ago
-
MLS®#: N3829346
-
Listed By: Royal lepage your community realty, brokerage
Unique Side Split Family Home With Large 150'X121' Lot Backing Onto Forest With North Side View Of Protected Woodlands. Home Features 3 Fireplaces, 2 Kitchens, And A 4th Bedroom Addition With Separate Entry. Great Opportunity To Renovate And Create Your Dream Home In A Great Location, Steps From Ballantrae And A Short Distance To Aurora.
Extras
All Existing Appliances Incl Washer/Dryer/Fridge/Stove/Built In Dishwasher; Central Vac And Attachments; Central Air; Furnace; All Window Coverings, Lighting Fixtures And Ceiling Fans. Addition And Second Kitchen Pre-Dates Current Owner.
Property Details
Facts for 4663 Aurora Road, Whitchurch Stouffville
Status
Days on Market: 5
Last Status: Sold
Sold Date: Jun 10, 2017
Closed Date: Sep 28, 2017
Expiry Date: Sep 29, 2017
Sold Price: $808,000
Unavailable Date: Jun 10, 2017
Input Date: Jun 05, 2017
Prior LSC: Listing with no contract changes
Property
Status: Sale
Property Type: Detached
Style: Sidesplit 4
Size (sq ft): 1500
Age: 31-50
Area: Whitchurch Stouffville
Community: Rural Whitchurch-Stouffville
Availability Date: 60/90 Tba
Inside
Bedrooms: 4
Bathrooms: 2
Kitchens: 1
Kitchens Plus: 1
Rooms: 9
Den/Family Room: Yes
Air Conditioning: Central Air
Fireplace: Yes
Laundry Level: Lower
Central Vacuum: Y
Washrooms: 2
Building
Basement: Finished
Heat Type: Forced Air
Heat Source: Gas
Exterior: Alum Siding
Exterior: Brick
Water Supply: Municipal
Special Designation: Unknown
Other Structures: Garden Shed
Parking
Driveway: Private
Garage Spaces: 2
Garage Type: Built-In
Covered Parking Spaces: 6
Total Parking Spaces: 8
Fees
Tax Year: 2016
Tax Legal Description: Pt Lt 20 Con 7 Whitchurch Pt 1, 65R2208
Taxes: $4,166
Highlights
Feature: Fenced Yard
Feature: Golf
Feature: Grnbelt/Conserv
Feature: Level
Feature: Park
Feature: Wooded/Treed
Land
Cross Street: Aurora/Mccowan
Municipality District: Whitchurch-Stouffville
Fronting On: South
Pool: None
Sewer: Septic
Lot Depth: 121 Feet
Lot Frontage: 150 Feet
Additional Media
- Virtual Tour: http://tours.panapix.com/idx/444959#slide0
Rooms
Room details for 4663 Aurora Road, Whitchurch Stouffville
| Type | Dimensions | Description |
|---|---|---|
| Living Ground | 3.60 x 5.49 | Bay Window, Vaulted Ceiling, Fireplace |
| Dining Ground | 3.09 x 3.27 | Walk-Out, Broadloom |
| Kitchen Ground | 3.05 x 4.97 | Skylight, Eat-In Kitchen, O/Looks Backyard |
| Master 2nd | 3.05 x 4.57 | Double Closet, Broadloom, Ceiling Fan |
| 2nd Br 2nd | 3.05 x 4.27 | Closet, Broadloom, Ceiling Fan |
| 3rd Br 2nd | 3.10 x 3.35 | Closet, Broadloom, Ceiling Fan |
| Family Lower | 3.85 x 6.95 | Broadloom, Fireplace, 3 Pc Bath |
| Kitchen Lower | 2.36 x 3.68 | Window, Linoleum |
| Den Bsmt | 3.44 x 6.07 | Broadloom, Fireplace |
| Office Bsmt | 3.44 x 4.04 | |
| Br Main | 4.25 x 5.14 | Broadloom, Double Closet |
| XXXXXXXX | XXX XX, XXXX |
XXXX XXX XXXX |
$XXX,XXX |
| XXX XX, XXXX |
XXXXXX XXX XXXX |
$XXX,XXX |
| XXXXXXXX XXXX | XXX XX, XXXX | $808,000 XXX XXXX |
| XXXXXXXX XXXXXX | XXX XX, XXXX | $788,000 XXX XXXX |

ÉÉC Pape-François
Elementary: CatholicWhitchurch Highlands Public School
Elementary: PublicBallantrae Public School
Elementary: PublicSt Mark Catholic Elementary School
Elementary: CatholicOscar Peterson Public School
Elementary: PublicGlad Park Public School
Elementary: PublicÉSC Pape-François
Secondary: CatholicSacred Heart Catholic High School
Secondary: CatholicStouffville District Secondary School
Secondary: PublicHuron Heights Secondary School
Secondary: PublicNewmarket High School
Secondary: PublicBur Oak Secondary School
Secondary: Public

