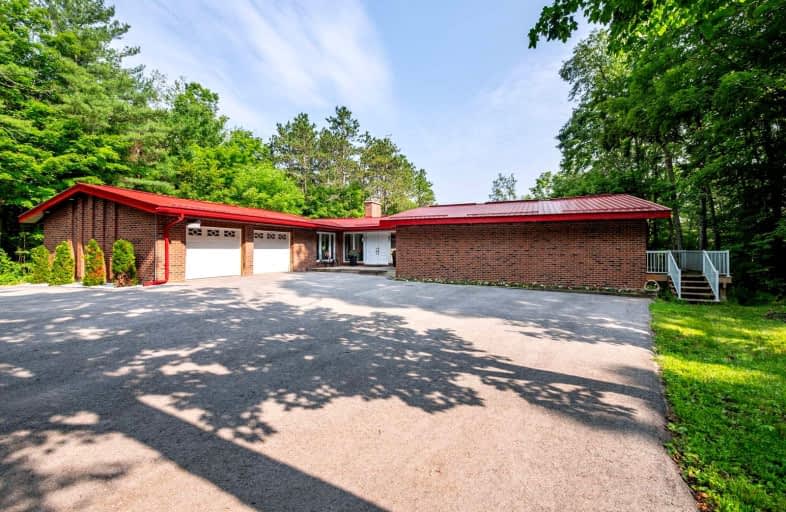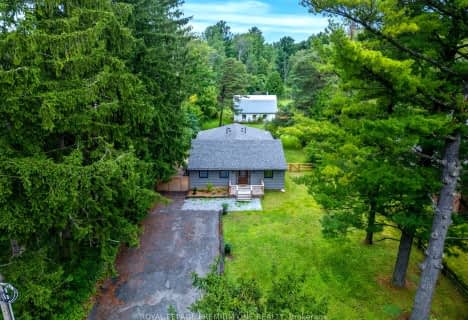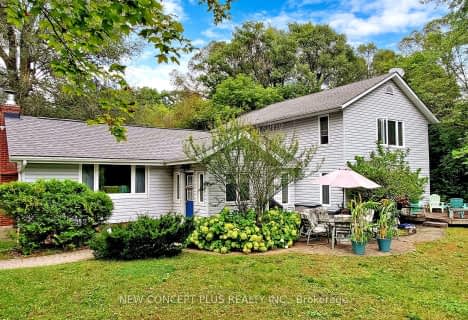Car-Dependent
- Almost all errands require a car.
No Nearby Transit
- Almost all errands require a car.
Somewhat Bikeable
- Almost all errands require a car.

Whitchurch Highlands Public School
Elementary: PublicBallantrae Public School
Elementary: PublicMount Albert Public School
Elementary: PublicSt Mark Catholic Elementary School
Elementary: CatholicRobert Munsch Public School
Elementary: PublicGlad Park Public School
Elementary: PublicÉSC Pape-François
Secondary: CatholicSacred Heart Catholic High School
Secondary: CatholicStouffville District Secondary School
Secondary: PublicHuron Heights Secondary School
Secondary: PublicNewmarket High School
Secondary: PublicSt Maximilian Kolbe High School
Secondary: Catholic-
Madori Park
Millard St, Stouffville ON 10.92km -
Wesley Brooks Memorial Conservation Area
Newmarket ON 11.5km -
Sunnyridge Park
Stouffville ON 13km
-
TD Bank Financial Group
1155 Davis Dr, Newmarket ON L3Y 8R1 9.06km -
TD Bank Financial Group
5887 Main St, Stouffville ON L4A 1N2 11.66km -
CIBC
660 Wellington St E (Bayview Ave.), Aurora ON L4G 0K3 12.28km
- 5 bath
- 3 bed
- 2500 sqft
4661 Davis Drive, Whitchurch Stouffville, Ontario • L4A 2K2 • Rural Whitchurch-Stouffville
- 5 bath
- 4 bed
- 3000 sqft
4636 Cherry Street, Whitchurch Stouffville, Ontario • L4A 7X4 • Rural Whitchurch-Stouffville
- 3 bath
- 3 bed
- 1500 sqft
5174 Cherry Street, Whitchurch Stouffville, Ontario • L4A 3K8 • Rural Whitchurch-Stouffville
- 3 bath
- 4 bed
- 2500 sqft
4352 Vivian Road, Whitchurch Stouffville, Ontario • L4A 2A6 • Stouffville
- 3 bath
- 4 bed
4775 Cherry Street, Whitchurch Stouffville, Ontario • L4A 7X4 • Rural Whitchurch-Stouffville






