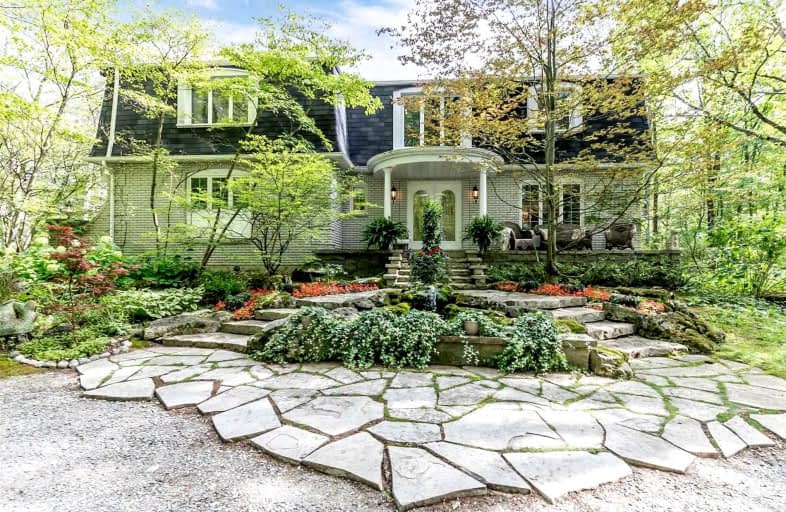Sold on Oct 28, 2021
Note: Property is not currently for sale or for rent.

-
Type: Detached
-
Style: 2-Storey
-
Size: 3000 sqft
-
Lot Size: 265 x 0 Feet
-
Age: No Data
-
Taxes: $6,846 per year
-
Days on Site: 35 Days
-
Added: Sep 23, 2021 (1 month on market)
-
Updated:
-
Last Checked: 2 months ago
-
MLS®#: N5381105
-
Listed By: Royal lepage rcr realty, brokerage
Rare Opportunity To Purchase A Beautiful Country Estate Nestled Into 5 Majestic Acres Of Mature Forest On Cherry Street With Southern Lot Exposure Backing Directly Onto The Eldred King Woodlands (750+ Acres Conservation) Custom Kitchen Open To The Family Room With Stone Wood Fireplace And W/O To The Sunroom And Three-Tier Deck. Master Suite With W/I Closet, 5Pc And Oversized Balcony. Luxury 2527 Sqft 5-Stall Barn/Workshop (2009) W/ Power, Water And Paddock.
Extras
2 Ponds, Fiber Internet. Direct Access To Trails From Backyard. Art+Music Studio/Bunkie. Teepee. Firepit. Hot Tub. Wood Shed, Generator For House/Barn. All Appliances. Close To Golf, Shopping, 404, Go Train. Only 2 Owners.
Property Details
Facts for 4905 Cherry Street, Whitchurch Stouffville
Status
Days on Market: 35
Last Status: Sold
Sold Date: Oct 28, 2021
Closed Date: Feb 08, 2022
Expiry Date: Nov 30, 2021
Sold Price: $2,550,000
Unavailable Date: Oct 28, 2021
Input Date: Sep 23, 2021
Prior LSC: Listing with no contract changes
Property
Status: Sale
Property Type: Detached
Style: 2-Storey
Size (sq ft): 3000
Area: Whitchurch Stouffville
Community: Rural Whitchurch-Stouffville
Availability Date: Tbd
Inside
Bedrooms: 5
Bathrooms: 4
Kitchens: 1
Rooms: 11
Den/Family Room: Yes
Air Conditioning: Central Air
Fireplace: Yes
Laundry Level: Main
Washrooms: 4
Utilities
Electricity: Yes
Gas: Yes
Cable: No
Telephone: Yes
Building
Basement: Part Fin
Basement 2: W/O
Heat Type: Forced Air
Heat Source: Gas
Exterior: Brick
Water Supply Type: Drilled Well
Water Supply: Well
Special Designation: Unknown
Other Structures: Barn
Other Structures: Paddocks
Parking
Driveway: Private
Garage Spaces: 2
Garage Type: Built-In
Covered Parking Spaces: 15
Total Parking Spaces: 17
Fees
Tax Year: 2021
Tax Legal Description: Lt 57 Pl 145 Whitchurch Except B64986B ; Whitchurc
Taxes: $6,846
Highlights
Feature: Grnbelt/Cons
Feature: Wooded/Treed
Land
Cross Street: Cherry/Mccowan
Municipality District: Whitchurch-Stouffville
Fronting On: South
Pool: None
Sewer: Septic
Lot Frontage: 265 Feet
Lot Irregularities: 5 Acres
Acres: 5-9.99
Waterfront: None
Additional Media
- Virtual Tour: http://www.mcspropertyshowcase.ca/index.cfm?id=2890248
Rooms
Room details for 4905 Cherry Street, Whitchurch Stouffville
| Type | Dimensions | Description |
|---|---|---|
| Living Main | 4.74 x 3.82 | Hardwood Floor, Crown Moulding, O/Looks Dining |
| Dining Main | 3.27 x 4.05 | Hardwood Floor, Crown Moulding, Wainscoting |
| Kitchen Main | 7.39 x 4.15 | Heated Floor, Granite Counter, B/I Appliances |
| Family Main | 6.04 x 7.99 | Hardwood Floor, Floor/Ceil Fireplace, W/O To Sunroom |
| Sunroom Main | 5.91 x 4.44 | Heated Floor, Hot Tub, W/O To Deck |
| Laundry Main | 3.99 x 2.30 | Ceramic Floor, Wainscoting, W/O To Yard |
| Prim Bdrm 2nd | 5.45 x 5.34 | Gas Fireplace, 5 Pc Ensuite, W/O To Balcony |
| 2nd Br 2nd | 4.56 x 3.15 | Hardwood Floor, Pot Lights, W/O To Balcony |
| 3rd Br 2nd | 3.19 x 4.22 | Hardwood Floor, Double Closet |
| 4th Br 2nd | 4.19 x 3.95 | Hardwood Floor, Double Closet |
| 5th Br 2nd | 3.76 x 2.78 | Hardwood Floor, Double Closet |
| Rec Bsmt | 5.95 x 3.61 | Above Grade Window, 3 Pc Bath, W/O To Yard |
| XXXXXXXX | XXX XX, XXXX |
XXXX XXX XXXX |
$X,XXX,XXX |
| XXX XX, XXXX |
XXXXXX XXX XXXX |
$X,XXX,XXX | |
| XXXXXXXX | XXX XX, XXXX |
XXXXXXX XXX XXXX |
|
| XXX XX, XXXX |
XXXXXX XXX XXXX |
$X,XXX,XXX |
| XXXXXXXX XXXX | XXX XX, XXXX | $2,550,000 XXX XXXX |
| XXXXXXXX XXXXXX | XXX XX, XXXX | $2,649,000 XXX XXXX |
| XXXXXXXX XXXXXXX | XXX XX, XXXX | XXX XXXX |
| XXXXXXXX XXXXXX | XXX XX, XXXX | $2,699,000 XXX XXXX |

Whitchurch Highlands Public School
Elementary: PublicBallantrae Public School
Elementary: PublicMount Albert Public School
Elementary: PublicSt Mark Catholic Elementary School
Elementary: CatholicRobert Munsch Public School
Elementary: PublicGlad Park Public School
Elementary: PublicÉSC Pape-François
Secondary: CatholicSacred Heart Catholic High School
Secondary: CatholicStouffville District Secondary School
Secondary: PublicHuron Heights Secondary School
Secondary: PublicNewmarket High School
Secondary: PublicSt Maximilian Kolbe High School
Secondary: Catholic- 6 bath
- 5 bed
18 Blue Ridge Trail, Whitchurch Stouffville, Ontario • L3Y 4W1 • Rural Whitchurch-Stouffville



