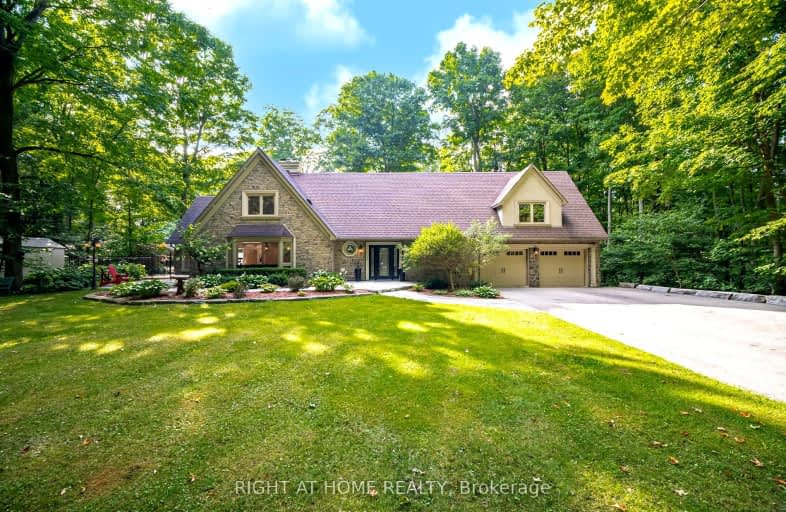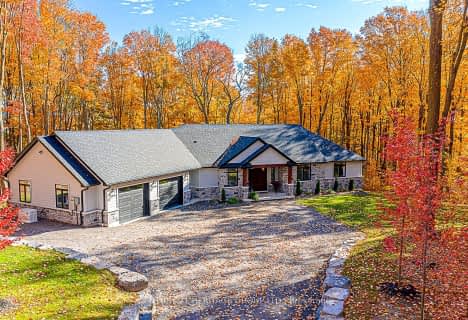Car-Dependent
- Almost all errands require a car.
No Nearby Transit
- Almost all errands require a car.
Somewhat Bikeable
- Almost all errands require a car.

Goodwood Public School
Elementary: PublicBallantrae Public School
Elementary: PublicScott Central Public School
Elementary: PublicMount Albert Public School
Elementary: PublicRobert Munsch Public School
Elementary: PublicHarry Bowes Public School
Elementary: PublicÉSC Pape-François
Secondary: CatholicSacred Heart Catholic High School
Secondary: CatholicUxbridge Secondary School
Secondary: PublicStouffville District Secondary School
Secondary: PublicHuron Heights Secondary School
Secondary: PublicNewmarket High School
Secondary: Public-
Sunnyridge Park
Stouffville ON 13.18km -
George Richardson Park
Bayview Pky, Newmarket ON L3Y 3P8 13.29km -
Elgin Park
180 Main St S, Uxbridge ON 13.85km
-
TD Bank Financial Group
1155 Davis Dr, Newmarket ON L3Y 8R1 11.25km -
Scotiabank
1100 Davis Dr (at Leslie St.), Newmarket ON L3Y 8W8 11.38km -
CIBC
6311 Main St, Stouffville ON L4A 1G5 12.22km
- 5 bath
- 4 bed
- 3000 sqft
4636 Cherry Street, Whitchurch Stouffville, Ontario • L4A 7X4 • Rural Whitchurch-Stouffville
- 5 bath
- 4 bed
- 2500 sqft
17657 Highway 48, East Gwillimbury, Ontario • L0G 1E0 • Rural East Gwillimbury
- 4 bath
- 4 bed
16000 York Durham Line, Whitchurch Stouffville, Ontario • L4A 7X4 • Rural Whitchurch-Stouffville
- 3 bath
- 4 bed
4775 Cherry Street, Whitchurch Stouffville, Ontario • L4A 7X4 • Rural Whitchurch-Stouffville





