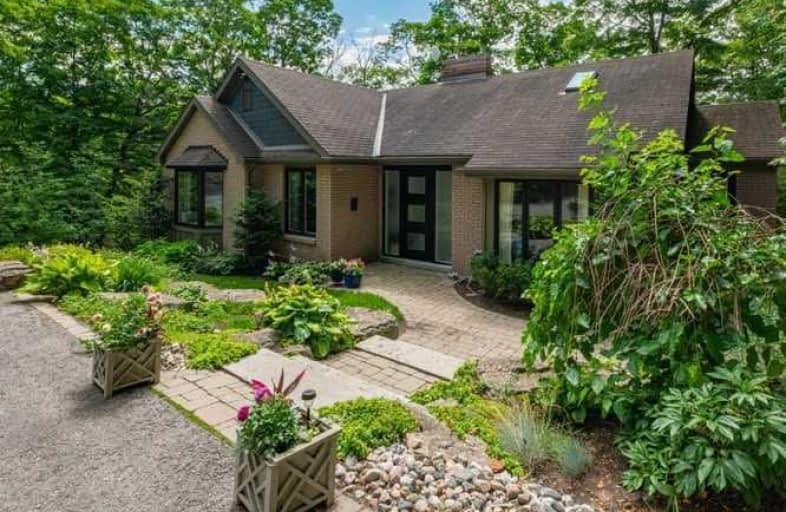Sold on Sep 17, 2020
Note: Property is not currently for sale or for rent.

-
Type: Detached
-
Style: Bungalow
-
Lot Size: 157.52 x 1401.5 Feet
-
Age: No Data
-
Taxes: $6,486 per year
-
Days on Site: 21 Days
-
Added: Aug 27, 2020 (3 weeks on market)
-
Updated:
-
Last Checked: 2 months ago
-
MLS®#: N4888106
-
Listed By: Royal lepage rcr realty, brokerage
Ready To Downsize? Want That Cottage Feeling Without The Drive? Bungalow Renovated To A High Standard Complete With Pond & 4.86 Acres Of Woodlands, Private Trails & Tranquility Backing To The Vivian Forest. Amazing Views. Renovated Kitchen, Quartz Counters, Mudroom For The Dogs W Sink, Master W Ensuite On Main P L U S A Separate Master Suite In Lower Level With Walk-Out To Patio Overlooking Pond Complete With 4Pc Ensuite, Steam Shower, Xlarge Walk-In Closet.
Extras
Radiant Heat Flooring On Main&Lower, Fam.Rm W Stone Gas Fp, Beer On Tap! Walkout To Patio Overlooks Pond, Most Windows New, Hardie Board Concrete Siding, 200 Amp Service, Hi-Speed Internet, New Shed In Woods| Incl Appliances, Elf's, Cln Fan
Property Details
Facts for 5039 Davis Drive, Whitchurch Stouffville
Status
Days on Market: 21
Last Status: Sold
Sold Date: Sep 17, 2020
Closed Date: Nov 16, 2020
Expiry Date: Nov 27, 2020
Sold Price: $1,485,000
Unavailable Date: Sep 17, 2020
Input Date: Aug 27, 2020
Prior LSC: Sold
Property
Status: Sale
Property Type: Detached
Style: Bungalow
Area: Whitchurch Stouffville
Community: Rural Whitchurch-Stouffville
Availability Date: Tbd
Inside
Bedrooms: 3
Bedrooms Plus: 1
Bathrooms: 3
Kitchens: 1
Rooms: 6
Den/Family Room: Yes
Air Conditioning: Central Air
Fireplace: Yes
Central Vacuum: Y
Washrooms: 3
Utilities
Electricity: Yes
Building
Basement: Fin W/O
Basement 2: W/O
Heat Type: Radiant
Heat Source: Propane
Exterior: Brick
Exterior: Concrete
Water Supply Type: Drilled Well
Water Supply: Well
Special Designation: Unknown
Other Structures: Garden Shed
Parking
Driveway: Private
Garage Spaces: 2
Garage Type: Detached
Covered Parking Spaces: 8
Total Parking Spaces: 10
Fees
Tax Year: 2020
Tax Legal Description: Pt Lt 35 Con 7 Whitchurch Pt2 65R4153 Whit/Stouff
Taxes: $6,486
Highlights
Feature: Grnbelt/Cons
Feature: Waterfront
Feature: Wooded/Treed
Land
Cross Street: Davis/Mccowan
Municipality District: Whitchurch-Stouffville
Fronting On: South
Pool: None
Sewer: Septic
Lot Depth: 1401.5 Feet
Lot Frontage: 157.52 Feet
Acres: 2-4.99
Waterfront: Direct
Rooms
Room details for 5039 Davis Drive, Whitchurch Stouffville
| Type | Dimensions | Description |
|---|---|---|
| Foyer Main | 2.74 x 2.79 | Heated Floor, Closet, Staircase |
| Kitchen Main | 6.46 x 3.62 | Heated Floor, Quartz Counter, Renovated |
| Living Main | 4.45 x 6.09 | Heated Floor, Picture Window, Fireplace |
| Dining Main | 3.04 x 3.38 | Heated Floor, Walk-Out, Overlook Water |
| Mudroom Main | 4.60 x 1.79 | Heated Floor, Walk-Out, Stainless Steel Appl |
| Br Main | 2.98 x 3.96 | Hardwood Floor, Closet, B/I Desk |
| 2nd Br Main | 3.32 x 4.48 | Hardwood Floor, Bay Window, O/Looks Frontyard |
| Master Main | 4.30 x 2.77 | Hardwood Floor, 3 Pc Bath, Juliette Balcony |
| Family Lower | 5.00 x 4.35 | Heated Floor, Walk-Out, Fireplace |
| Master Lower | 3.68 x 3.29 | Heated Floor, 4 Pc Ensuite, Walk-Out |
| Laundry Lower | 1.85 x 2.77 | Heated Floor, W/O To Garden, Stainless Steel Appl |
| XXXXXXXX | XXX XX, XXXX |
XXXX XXX XXXX |
$X,XXX,XXX |
| XXX XX, XXXX |
XXXXXX XXX XXXX |
$X,XXX,XXX |
| XXXXXXXX XXXX | XXX XX, XXXX | $1,485,000 XXX XXXX |
| XXXXXXXX XXXXXX | XXX XX, XXXX | $1,500,000 XXX XXXX |

Whitchurch Highlands Public School
Elementary: PublicOur Lady of Good Counsel Catholic Elementary School
Elementary: CatholicBallantrae Public School
Elementary: PublicScott Central Public School
Elementary: PublicMount Albert Public School
Elementary: PublicRobert Munsch Public School
Elementary: PublicÉSC Pape-François
Secondary: CatholicDr John M Denison Secondary School
Secondary: PublicSacred Heart Catholic High School
Secondary: CatholicStouffville District Secondary School
Secondary: PublicHuron Heights Secondary School
Secondary: PublicNewmarket High School
Secondary: Public- 4 bath
- 3 bed
4800 Herald Road, East Gwillimbury, Ontario • L0G 1M0 • Mt Albert



