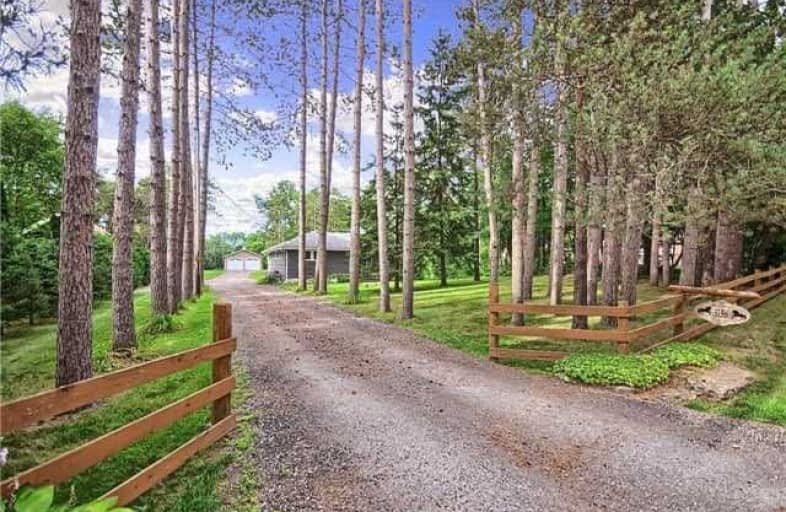Sold on Sep 06, 2018
Note: Property is not currently for sale or for rent.

-
Type: Detached
-
Style: Bungalow
-
Lot Size: 28.95 x 401.36 Metres
-
Age: No Data
-
Taxes: $5,181 per year
-
Days on Site: 22 Days
-
Added: Sep 07, 2019 (3 weeks on market)
-
Updated:
-
Last Checked: 1 month ago
-
MLS®#: N4219689
-
Listed By: Gallo real estate ltd., brokerage
Sought After Cherry Street- Steps To The "Eldred King Woodlands-& Trails-Picturesque App 2.88 Acres-Towering Pines-Mature Trees Drive Down The Lane To A Well-Maintained Bungalow With Finished Basement-Detached 2 Car Garage- Heated & Workshop-&Garden Shed-Lean-To-Perfect Property For Horse Lovers-Outdoor Enthusiasts-Enjoy Summertime Fun W/ Above/G /Pool&Sundeck-Just Outside Ballantrae-Close To Stouffville-Newmarket-Aurora-Uxbridge-Mins To 404-Country Living!!!
Extras
Inc-Stove,Fridge,Washer,Dryer All Lights,Blinds Hwt(O))-Garage Openers-All Related Pool Equipment,Exc-Shelves In Garage-Buyer To Do Due Diligence;Easy To Show ,Existing Survey -June/2000
Property Details
Facts for 5158 Cherry Street, Whitchurch Stouffville
Status
Days on Market: 22
Last Status: Sold
Sold Date: Sep 06, 2018
Closed Date: Sep 25, 2018
Expiry Date: Nov 15, 2018
Sold Price: $850,000
Unavailable Date: Sep 06, 2018
Input Date: Aug 15, 2018
Property
Status: Sale
Property Type: Detached
Style: Bungalow
Area: Whitchurch Stouffville
Community: Rural Whitchurch-Stouffville
Availability Date: Immed/Tba
Inside
Bedrooms: 3
Bathrooms: 2
Kitchens: 1
Rooms: 6
Den/Family Room: No
Air Conditioning: Central Air
Fireplace: Yes
Laundry Level: Lower
Washrooms: 2
Utilities
Electricity: Yes
Gas: Yes
Telephone: Available
Building
Basement: Finished
Basement 2: Sep Entrance
Heat Type: Forced Air
Heat Source: Gas
Exterior: Alum Siding
Water Supply: Well
Special Designation: Unknown
Other Structures: Garden Shed
Other Structures: Workshop
Parking
Driveway: Private
Garage Spaces: 2
Garage Type: Detached
Covered Parking Spaces: 8
Total Parking Spaces: 8
Fees
Tax Year: 2017
Tax Legal Description: Plan 145 Pt Lot 34 Rp65R22938 Part 3
Taxes: $5,181
Highlights
Feature: Golf
Feature: Grnbelt/Conserv
Land
Cross Street: Highway 48 & Aurora
Municipality District: Whitchurch-Stouffville
Fronting On: North
Pool: Abv Grnd
Sewer: Septic
Lot Depth: 401.36 Metres
Lot Frontage: 28.95 Metres
Lot Irregularities: Irreg App 2.88 Acres
Acres: 2-4.99
Zoning: Env/Orm-Nc
Rooms
Room details for 5158 Cherry Street, Whitchurch Stouffville
| Type | Dimensions | Description |
|---|---|---|
| Living Main | 3.78 x 7.10 | Gas Fireplace, Laminate, O/Looks Frontyard |
| Dining Main | - | Laminate, Combined W/Living |
| Kitchen Main | 3.38 x 4.95 | Breakfast Bar, W/O To Pool, O/Looks Living |
| Master Main | 3.67 x 4.05 | Laminate, Double Closet, Picture Window |
| Br Main | 2.37 x 3.50 | Laminate, Closet |
| Br Main | 2.54 x 3.45 | Laminate, Closet |
| Rec Bsmt | 5.60 x 6.58 | 3 Pc Bath, Gas Fireplace, Above Grade Window |
| Laundry Bsmt | 2.95 x 3.75 | Ceramic Floor, Above Grade Window |
| XXXXXXXX | XXX XX, XXXX |
XXXX XXX XXXX |
$XXX,XXX |
| XXX XX, XXXX |
XXXXXX XXX XXXX |
$XXX,XXX | |
| XXXXXXXX | XXX XX, XXXX |
XXXXXXX XXX XXXX |
|
| XXX XX, XXXX |
XXXXXX XXX XXXX |
$XXX,XXX | |
| XXXXXXXX | XXX XX, XXXX |
XXXXXXX XXX XXXX |
|
| XXX XX, XXXX |
XXXXXX XXX XXXX |
$XXX,XXX | |
| XXXXXXXX | XXX XX, XXXX |
XXXXXXXX XXX XXXX |
|
| XXX XX, XXXX |
XXXXXX XXX XXXX |
$X,XXX,XXX | |
| XXXXXXXX | XXX XX, XXXX |
XXXXXXXX XXX XXXX |
|
| XXX XX, XXXX |
XXXXXX XXX XXXX |
$X,XXX,XXX |
| XXXXXXXX XXXX | XXX XX, XXXX | $850,000 XXX XXXX |
| XXXXXXXX XXXXXX | XXX XX, XXXX | $879,900 XXX XXXX |
| XXXXXXXX XXXXXXX | XXX XX, XXXX | XXX XXXX |
| XXXXXXXX XXXXXX | XXX XX, XXXX | $949,000 XXX XXXX |
| XXXXXXXX XXXXXXX | XXX XX, XXXX | XXX XXXX |
| XXXXXXXX XXXXXX | XXX XX, XXXX | $988,000 XXX XXXX |
| XXXXXXXX XXXXXXXX | XXX XX, XXXX | XXX XXXX |
| XXXXXXXX XXXXXX | XXX XX, XXXX | $1,075,000 XXX XXXX |
| XXXXXXXX XXXXXXXX | XXX XX, XXXX | XXX XXXX |
| XXXXXXXX XXXXXX | XXX XX, XXXX | $1,199,000 XXX XXXX |

Whitchurch Highlands Public School
Elementary: PublicBallantrae Public School
Elementary: PublicMount Albert Public School
Elementary: PublicSt Mark Catholic Elementary School
Elementary: CatholicRobert Munsch Public School
Elementary: PublicGlad Park Public School
Elementary: PublicÉSC Pape-François
Secondary: CatholicSacred Heart Catholic High School
Secondary: CatholicStouffville District Secondary School
Secondary: PublicHuron Heights Secondary School
Secondary: PublicNewmarket High School
Secondary: PublicSt Maximilian Kolbe High School
Secondary: Catholic

