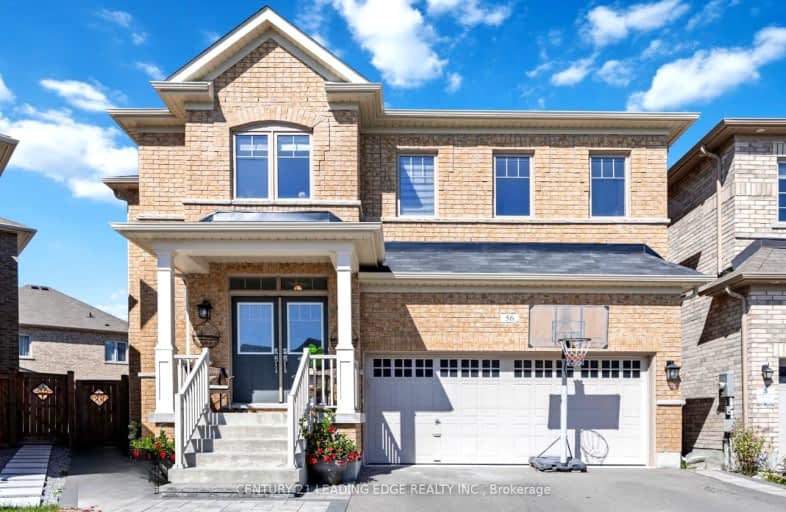Car-Dependent
- Most errands require a car.
Some Transit
- Most errands require a car.
Somewhat Bikeable
- Most errands require a car.

ÉÉC Pape-François
Elementary: CatholicSt Mark Catholic Elementary School
Elementary: CatholicSt Brigid Catholic Elementary School
Elementary: CatholicOscar Peterson Public School
Elementary: PublicSt Brendan Catholic School
Elementary: CatholicGlad Park Public School
Elementary: PublicÉSC Pape-François
Secondary: CatholicBill Hogarth Secondary School
Secondary: PublicStouffville District Secondary School
Secondary: PublicSt Brother André Catholic High School
Secondary: CatholicBur Oak Secondary School
Secondary: PublicPierre Elliott Trudeau High School
Secondary: Public-
Swan Lake Park
25 Swan Park Rd (at Williamson Rd), Markham ON 8.55km -
Mint Leaf Park
Markham ON 9.28km -
Berczy Park
111 Glenbrook Dr, Markham ON L6C 2X2 9.58km
-
CIBC
5827 Main St, Whitchurch-Stouffville ON L4A 1X7 1.22km -
TD Bank Financial Group
9870 Hwy 48 (Major Mackenzie Dr), Markham ON L6E 0H7 7.57km -
TD Bank Financial Group
9970 Kennedy Rd, Markham ON L6C 0M4 9.37km
- 4 bath
- 4 bed
430 Hoover Park Drive, Whitchurch Stouffville, Ontario • L4A 1P4 • Stouffville
- 4 bath
- 4 bed
430 Hoover Park Drive, Whitchurch Stouffville, Ontario • L4A 1P4 • Stouffville
- 4 bath
- 5 bed
- 3000 sqft
253 Harold Avenue, Whitchurch Stouffville, Ontario • L4A 1C1 • Stouffville







