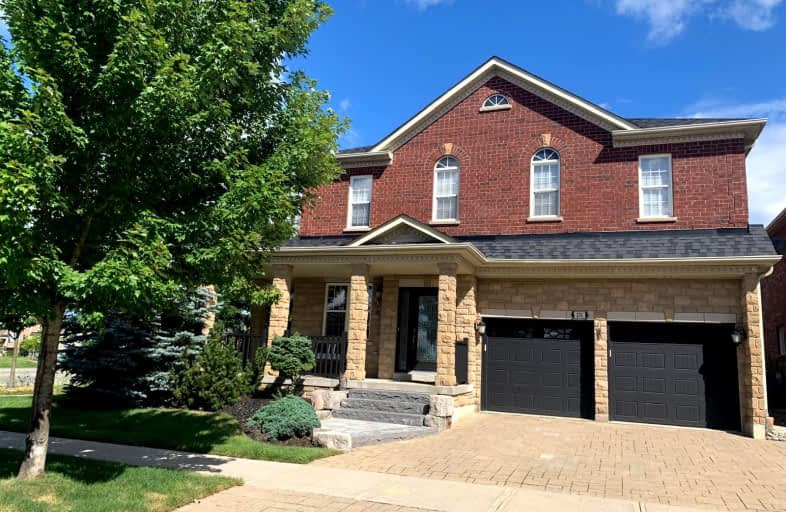Car-Dependent
- Most errands require a car.
Some Transit
- Most errands require a car.
Somewhat Bikeable
- Most errands require a car.

ÉÉC Pape-François
Elementary: CatholicSt Mark Catholic Elementary School
Elementary: CatholicSt Brigid Catholic Elementary School
Elementary: CatholicHarry Bowes Public School
Elementary: PublicSt Brendan Catholic School
Elementary: CatholicGlad Park Public School
Elementary: PublicÉSC Pape-François
Secondary: CatholicBill Hogarth Secondary School
Secondary: PublicStouffville District Secondary School
Secondary: PublicSt Brother André Catholic High School
Secondary: CatholicMarkham District High School
Secondary: PublicBur Oak Secondary School
Secondary: Public-
Sunnyridge Park
Stouffville ON 2.83km -
Bruce's Mill Conservation Area
3291 Stouffville Rd, Stouffville ON L4A 3W9 7.99km -
Mint Leaf Park
Markham ON 9.62km
-
RBC Royal Bank
9428 Markham Rd (at Edward Jeffreys Ave.), Markham ON L6E 0N1 7.81km -
BMO Bank of Montreal
9660 Markham Rd, Markham ON L6E 0H8 8.75km -
TD Bank Financial Group
9970 Kennedy Rd, Markham ON L6C 0M4 10.47km
- 4 bath
- 5 bed
- 3000 sqft
171 Fallharvest Way, Whitchurch Stouffville, Ontario • L4A 5A8 • Stouffville
- 4 bath
- 4 bed
430 Hoover Park Drive, Whitchurch Stouffville, Ontario • L4A 1P4 • Stouffville
- 4 bath
- 4 bed
430 Hoover Park Drive, Whitchurch Stouffville, Ontario • L4A 1P4 • Stouffville
- 4 bath
- 4 bed
- 2500 sqft
56 Birkett Way, Whitchurch Stouffville, Ontario • L4A 4P7 • Stouffville
- 4 bath
- 5 bed
- 3000 sqft
253 Harold Avenue, Whitchurch Stouffville, Ontario • L4A 1C1 • Stouffville









