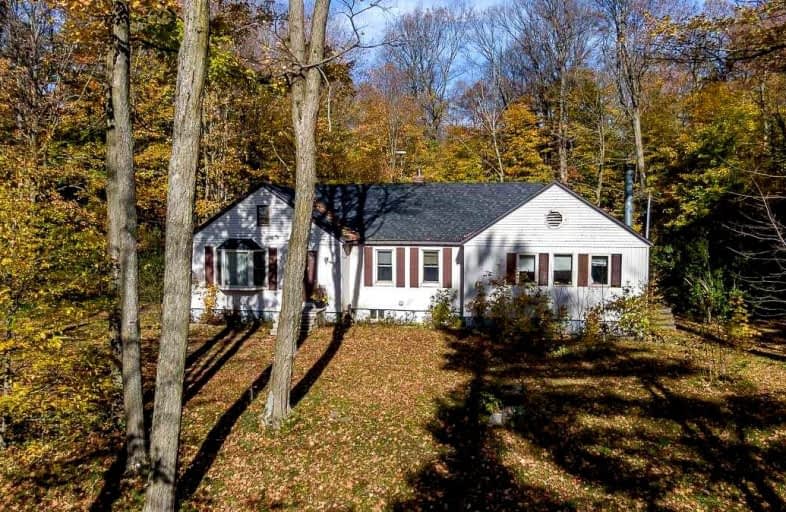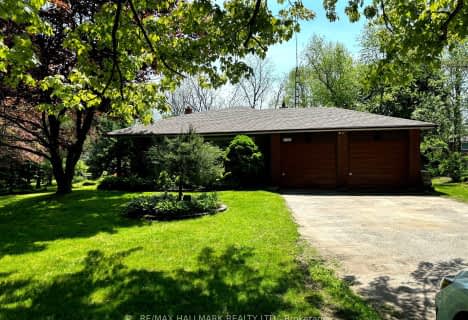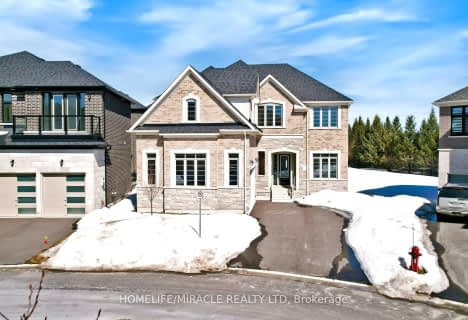
Whitchurch Highlands Public School
Elementary: PublicBallantrae Public School
Elementary: PublicMount Albert Public School
Elementary: PublicSt Mark Catholic Elementary School
Elementary: CatholicRobert Munsch Public School
Elementary: PublicGlad Park Public School
Elementary: PublicÉSC Pape-François
Secondary: CatholicSacred Heart Catholic High School
Secondary: CatholicStouffville District Secondary School
Secondary: PublicHuron Heights Secondary School
Secondary: PublicNewmarket High School
Secondary: PublicSt Maximilian Kolbe High School
Secondary: Catholic- 2 bath
- 2 bed
- 1500 sqft
92-23 Long Stan, Whitchurch Stouffville, Ontario • L4A 1P5 • Ballantrae
- 4 bath
- 4 bed
- 2500 sqft
7 Ballanview Court, Whitchurch Stouffville, Ontario • L4A 4W9 • Ballantrae
- 2 bath
- 2 bed
- 1500 sqft
43 Bobby Locke Lane, Whitchurch Stouffville, Ontario • L4A 1R4 • Ballantrae
- 2 bath
- 2 bed
- 1500 sqft
46 Ben's Reign, Whitchurch Stouffville, Ontario • L4A 1M2 • Ballantrae
- 3 bath
- 4 bed
11 Carlsberg Place, Whitchurch Stouffville, Ontario • L4A 7X4 • Ballantrae
- 2 bath
- 3 bed
4753 Cherry Street, Whitchurch Stouffville, Ontario • L4A 7X4 • Rural Whitchurch-Stouffville
- 4 bath
- 4 bed
- 2500 sqft
40 Joiner Circle, Whitchurch Stouffville, Ontario • L4A 7X4 • Ballantrae
- 4 bath
- 5 bed
- 3000 sqft
26 Joiner Circle, Whitchurch Stouffville, Ontario • L4A 1M2 • Stouffville
- 5 bath
- 5 bed
- 3500 sqft
21 Joiner Circle, Whitchurch Stouffville, Ontario • L4A 4W9 • Ballantrae














