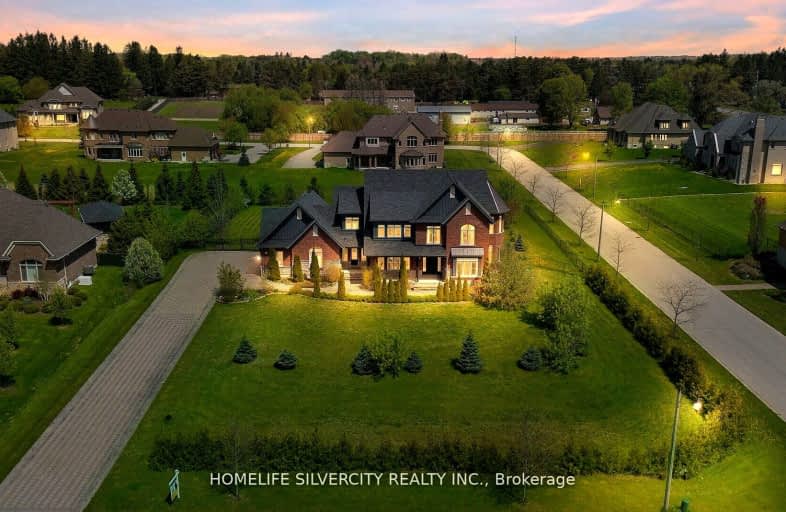Car-Dependent
- Almost all errands require a car.
No Nearby Transit
- Almost all errands require a car.
Somewhat Bikeable
- Most errands require a car.

ÉÉC Pape-François
Elementary: CatholicBallantrae Public School
Elementary: PublicSt Mark Catholic Elementary School
Elementary: CatholicSt Brigid Catholic Elementary School
Elementary: CatholicHarry Bowes Public School
Elementary: PublicGlad Park Public School
Elementary: PublicÉSC Pape-François
Secondary: CatholicStouffville District Secondary School
Secondary: PublicNewmarket High School
Secondary: PublicSt Brother André Catholic High School
Secondary: CatholicBur Oak Secondary School
Secondary: PublicPierre Elliott Trudeau High School
Secondary: Public-
Madori Park
Millard St, Whitchurch-Stouffville ON 6.72km -
Sunnyridge Park
Stouffville ON 8.96km -
Frank Stronach Park
Newmarket ON L3Y 9.76km
-
CIBC
15641 Hwy 48, Ballantrae ON L4A 7X4 1.99km -
BMO Bank of Montreal
5842 Main St, Stouffville ON L4A 2S8 7.38km -
RBC Royal Bank
1181 Davis Dr, Newmarket ON L3Y 8R1 11.22km
- 5 bath
- 4 bed
19 Pine Vista Avenue, Whitchurch Stouffville, Ontario • L4A 1R9 • Ballantrae
- 5 bath
- 4 bed
- 3500 sqft
4001 Vandorf Sideroad, Whitchurch Stouffville, Ontario • L4A 7X5 • Rural Whitchurch-Stouffville
- 6 bath
- 5 bed
- 5000 sqft
23 Spruceview Place, Whitchurch Stouffville, Ontario • L4A 1W3 • Ballantrae
- 6 bath
- 6 bed
- 3500 sqft
7 Maple View Lane, Whitchurch Stouffville, Ontario • L4A 7X5 • Rural Whitchurch-Stouffville
- 4 bath
- 4 bed
23 Forfardale Road, Whitchurch Stouffville, Ontario • L4A 7X3 • Rural Whitchurch-Stouffville
- 5 bath
- 4 bed
20 Kingstree Court, Whitchurch Stouffville, Ontario • L4A 0G9 • Rural Whitchurch-Stouffville








