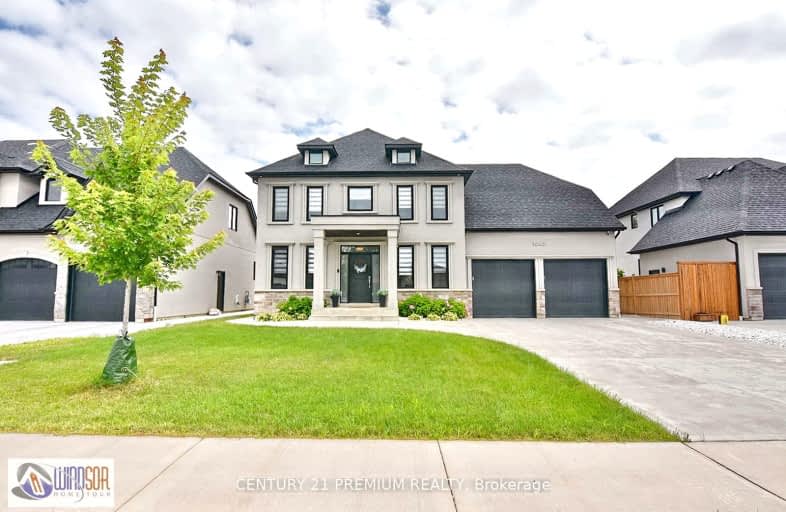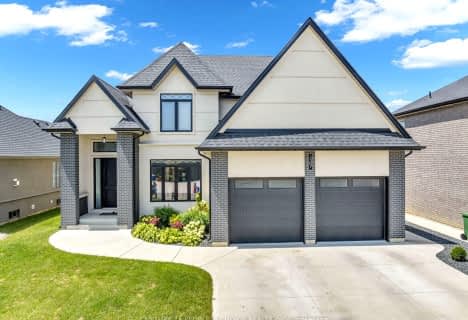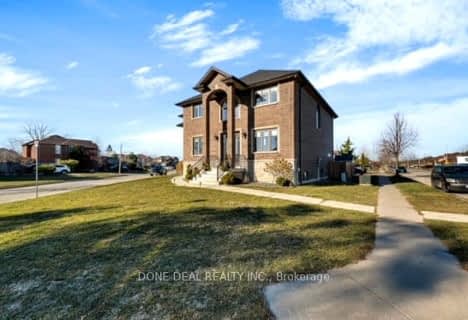Car-Dependent
- Almost all errands require a car.
Minimal Transit
- Almost all errands require a car.
Somewhat Bikeable
- Most errands require a car.

Parkview Public School
Elementary: PublicM S Hetherington Public School
Elementary: PublicH J Lassaline Catholic School
Elementary: CatholicL A Desmarais Catholic School
Elementary: CatholicForest Glade Public School
Elementary: PublicSt Pius X Catholic School
Elementary: CatholicÉcole secondaire catholique E.J.Lajeunesse
Secondary: CatholicTecumseh Vista Academy- Secondary
Secondary: PublicÉcole secondaire catholique l'Essor
Secondary: CatholicRiverside Secondary School
Secondary: PublicSt Joseph's
Secondary: CatholicSt Anne Secondary School
Secondary: Catholic-
Lakewood Park
Riverside Dr (at Manning Rd.), Tecumseh ON 3.29km -
Windmill Pointe Park
14920 Windmill Pointe Dr, Grosse Pointe Park, MI 48230 4.06km -
Green Acres Optimist Park
Tecumseh ON 4.13km
-
BMO Bank of Montreal
11475 Tecumseh Rd E, Windsor ON N8R 1B1 1.88km -
TD Bank Financial Group
11846 Tecumseh Rd E, Tecumseh ON N8N 1L7 1.93km -
Localcoin Bitcoin ATM - A&A Tecumseh Convenience
1100 Lesperance Rd, Windsor ON N8N 1X2 2.37km















