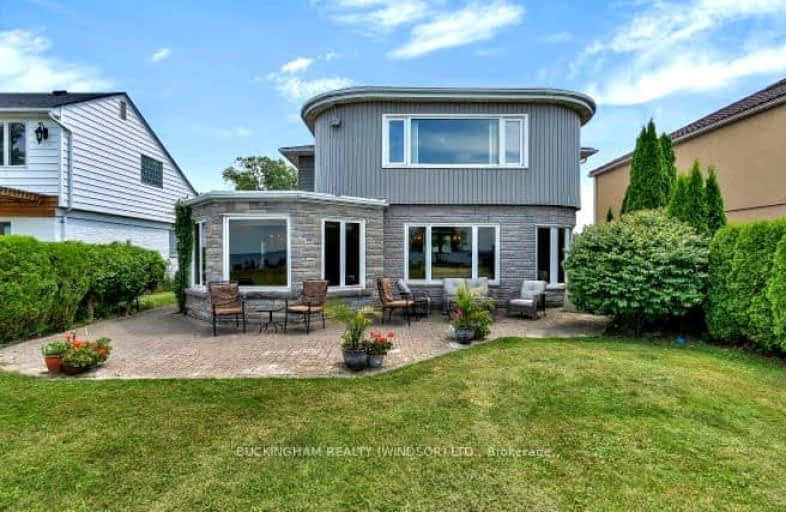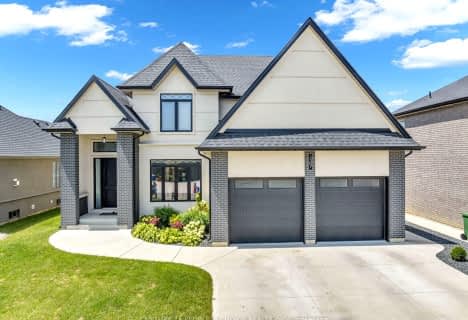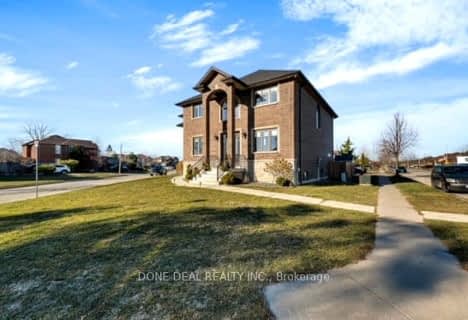Car-Dependent
- Most errands require a car.
Minimal Transit
- Almost all errands require a car.
Somewhat Bikeable
- Most errands require a car.

Parkview Public School
Elementary: PublicM S Hetherington Public School
Elementary: PublicL A Desmarais Catholic School
Elementary: CatholicÉcole élémentaire catholique Ste-Marguerite-d'Youville
Elementary: CatholicA V Graham Public School
Elementary: PublicSt Pius X Catholic School
Elementary: CatholicÉcole secondaire catholique E.J.Lajeunesse
Secondary: CatholicTecumseh Vista Academy- Secondary
Secondary: PublicÉcole secondaire catholique l'Essor
Secondary: CatholicRiverside Secondary School
Secondary: PublicSt Joseph's
Secondary: CatholicSt Anne Secondary School
Secondary: Catholic-
Shanfield Shores Park
2.36km -
Mariner Park
14702 Riverside Blvd, Detroit, MI 48215 3.61km -
Windmill Pointe Park
14920 Windmill Pointe Dr, Grosse Pointe Park, MI 48230 3.8km
-
CoinFlip Bitcoin ATM
1050 Lesperance Rd, Windsor ON N8N 1W8 2.5km -
TD Bank Financial Group
13300 Tecumseh Rd E (Manning Rd & Tecumseh Rd), Windsor ON N8N 4R8 3.44km -
BMO Bank of Montreal
13510 Tecumseh Rd E, Tecumseh ON N8N 3N7 3.52km

















