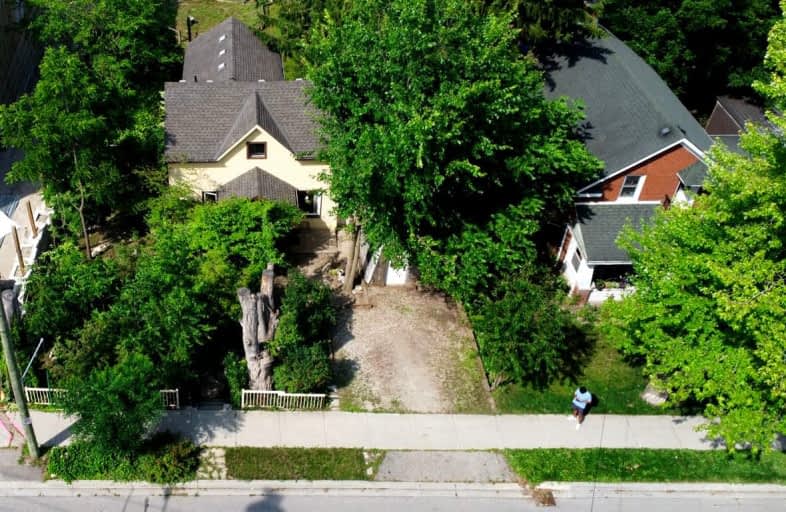Somewhat Walkable
- Some errands can be accomplished on foot.
66
/100
Bikeable
- Some errands can be accomplished on bike.
55
/100

St Teresa of Avila Catholic Elementary School
Elementary: Catholic
1.55 km
Floradale Public School
Elementary: Public
3.92 km
St Jacobs Public School
Elementary: Public
7.33 km
Riverside Public School
Elementary: Public
0.13 km
Park Manor Public School
Elementary: Public
1.97 km
John Mahood Public School
Elementary: Public
1.28 km
St David Catholic Secondary School
Secondary: Catholic
13.42 km
Kitchener Waterloo Collegiate and Vocational School
Secondary: Public
16.84 km
Bluevale Collegiate Institute
Secondary: Public
14.95 km
Waterloo Collegiate Institute
Secondary: Public
13.92 km
Elmira District Secondary School
Secondary: Public
1.07 km
Sir John A Macdonald Secondary School
Secondary: Public
14.89 km
-
Bristow Park
Waterloo ON 1.24km -
Gibson Park
Elmira ON 1.38km -
Conservation Meadows Park
Waterloo ON 12.35km
-
TD Canada Trust ATM
41 Arthur St S, Elmira ON N3B 2M6 0.42km -
TD Canada Trust Branch and ATM
41 Arthur St S, Elmira ON N3B 2M6 0.42km -
TD Bank Financial Group
550 King St N (at Conestoga Mall), Waterloo ON N2L 5W6 11.91km



