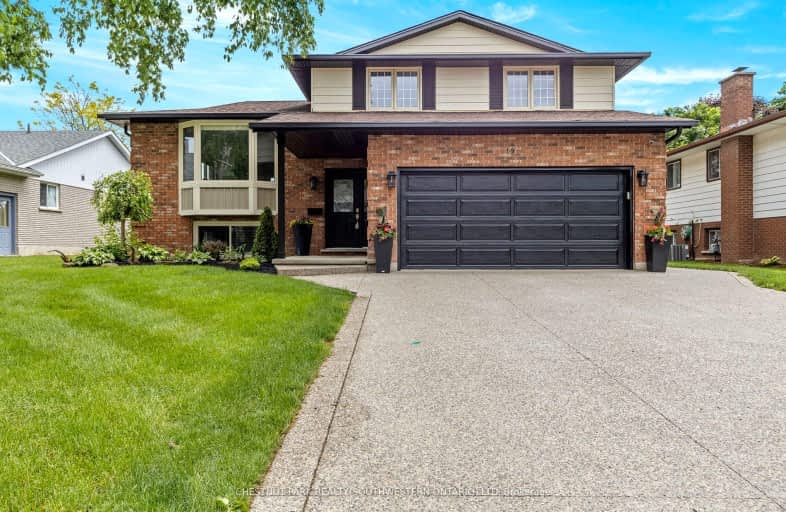
3D Walkthrough
Car-Dependent
- Most errands require a car.
47
/100
Bikeable
- Some errands can be accomplished on bike.
57
/100

St Teresa of Avila Catholic Elementary School
Elementary: Catholic
1.01 km
Floradale Public School
Elementary: Public
5.68 km
St Jacobs Public School
Elementary: Public
5.42 km
Riverside Public School
Elementary: Public
1.91 km
Park Manor Public School
Elementary: Public
0.65 km
John Mahood Public School
Elementary: Public
0.74 km
St David Catholic Secondary School
Secondary: Catholic
11.61 km
Kitchener Waterloo Collegiate and Vocational School
Secondary: Public
15.09 km
Bluevale Collegiate Institute
Secondary: Public
13.29 km
Waterloo Collegiate Institute
Secondary: Public
12.10 km
Elmira District Secondary School
Secondary: Public
0.95 km
Sir John A Macdonald Secondary School
Secondary: Public
12.89 km
-
Gibson Park
Elmira ON 0.81km -
Bolender Park
Church St E, West Montrose ON 1.89km -
Northfield Pond
Frobisher Drive, Waterloo ON 9.46km
-
TD Canada Trust ATM
315 Arthur St S, Elmira ON N3B 3L5 0.33km -
TD Bank Financial Group
41 Arthur St S, Elmira ON N3B 2M6 1.58km -
BMO Bank of Montreal
640 Parkside Dr, Waterloo ON N2L 0C7 9.67km




