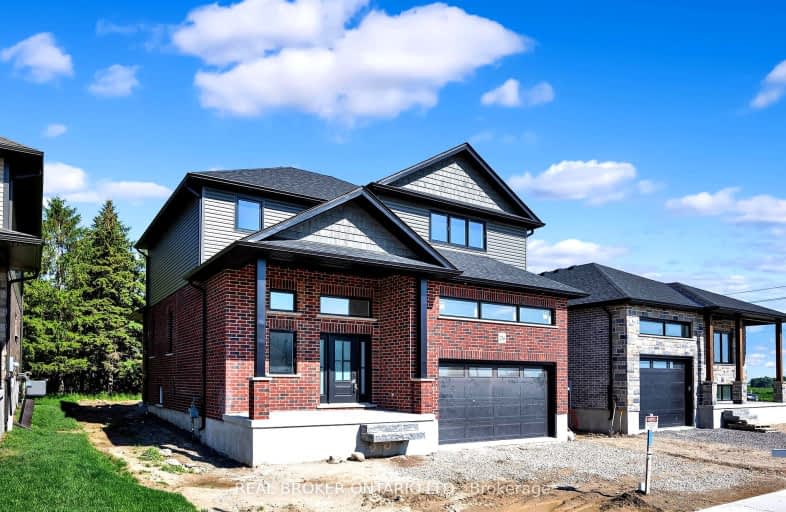Car-Dependent
- Almost all errands require a car.
24
/100
Somewhat Bikeable
- Most errands require a car.
45
/100

St Teresa of Avila Catholic Elementary School
Elementary: Catholic
1.72 km
Floradale Public School
Elementary: Public
6.50 km
St Jacobs Public School
Elementary: Public
4.64 km
Riverside Public School
Elementary: Public
2.90 km
Park Manor Public School
Elementary: Public
1.19 km
John Mahood Public School
Elementary: Public
1.73 km
St David Catholic Secondary School
Secondary: Catholic
10.89 km
Kitchener Waterloo Collegiate and Vocational School
Secondary: Public
14.40 km
Bluevale Collegiate Institute
Secondary: Public
12.68 km
Waterloo Collegiate Institute
Secondary: Public
11.36 km
Elmira District Secondary School
Secondary: Public
1.94 km
Sir John A Macdonald Secondary School
Secondary: Public
11.92 km
-
Gibson Park
Elmira ON 1.69km -
Bolender Park
Church St E, West Montrose ON 2.91km -
Northfield Pond
Frobisher Drive, Waterloo ON 8.81km
-
TD Canada Trust ATM
315 Arthur St S, Elmira ON N3B 3L5 0.9km -
TD Bank Financial Group
41 Arthur St S, Elmira ON N3B 2M6 2.59km -
BMO Bank of Montreal
640 Parkside Dr, Waterloo ON N2L 0C7 8.87km




