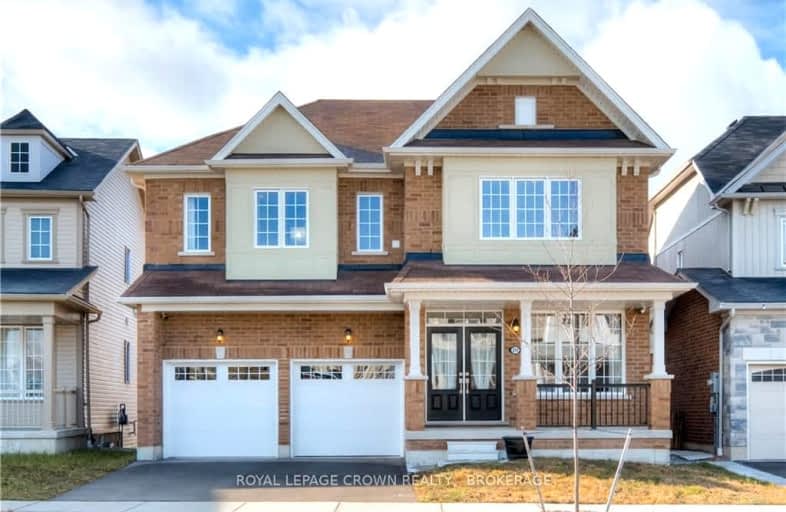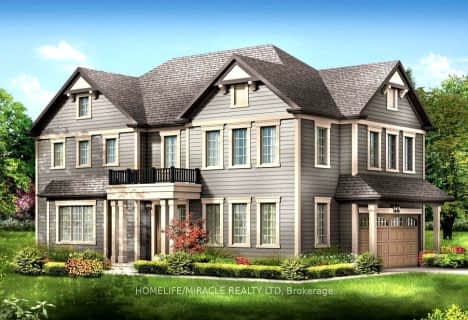Car-Dependent
- Almost all errands require a car.
14
/100
Somewhat Bikeable
- Most errands require a car.
28
/100

Mackenzie King Public School
Elementary: Public
2.14 km
Canadian Martyrs Catholic Elementary School
Elementary: Catholic
2.19 km
Crestview Public School
Elementary: Public
2.56 km
Lackner Woods Public School
Elementary: Public
2.30 km
Breslau Public School
Elementary: Public
0.78 km
Saint John Paul II Catholic Elementary School
Elementary: Catholic
2.81 km
Rosemount - U Turn School
Secondary: Public
3.05 km
ÉSC Père-René-de-Galinée
Secondary: Catholic
6.33 km
Eastwood Collegiate Institute
Secondary: Public
4.81 km
Grand River Collegiate Institute
Secondary: Public
2.09 km
St Mary's High School
Secondary: Catholic
7.04 km
Cameron Heights Collegiate Institute
Secondary: Public
5.69 km
-
Stanley Park
Kitchener ON 3.09km -
Lips Park
ON 5.14km -
Civic Centre Park
101 Queen St N, Kitchener ON N2H 6P7 5.45km
-
RBC Royal Bank
1020 Ottawa St N (at River Rd.), Kitchener ON N2A 3Z3 2.93km -
RBC Royal Bank
900 Fairway Cres (at Lackner Rd.), Kitchener ON N2A 0A1 3.44km -
RBC Royal Bank mobile mortgage
901 Victoria St N (river rd), Kitchener ON N2B 3C3 3.55km
$
$1,150,000
- 4 bath
- 6 bed
- 3500 sqft
205 Rolling Acres Court, Kitchener, Ontario • N2A 3W4 • Kitchener














