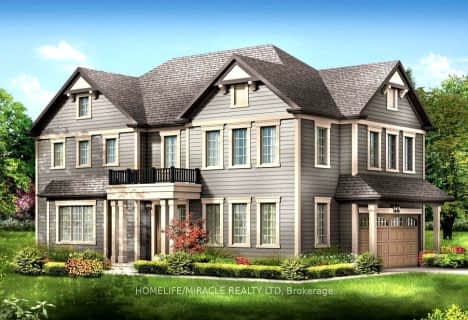Car-Dependent
- Almost all errands require a car.
13
/100
Somewhat Bikeable
- Most errands require a car.
30
/100

Chicopee Hills Public School
Elementary: Public
4.82 km
Mackenzie King Public School
Elementary: Public
4.07 km
Canadian Martyrs Catholic Elementary School
Elementary: Catholic
4.22 km
Lackner Woods Public School
Elementary: Public
4.07 km
Breslau Public School
Elementary: Public
1.32 km
Saint John Paul II Catholic Elementary School
Elementary: Catholic
4.35 km
Rosemount - U Turn School
Secondary: Public
4.98 km
ÉSC Père-René-de-Galinée
Secondary: Catholic
7.37 km
Eastwood Collegiate Institute
Secondary: Public
6.91 km
Grand River Collegiate Institute
Secondary: Public
4.19 km
St Mary's High School
Secondary: Catholic
9.13 km
Cameron Heights Collegiate Institute
Secondary: Public
7.69 km
-
Stanley Park Optimist Natural Area
Shirley Ave (Victoria Street), Kitchener ON 1.94km -
Kolb Park
Kitchener ON 1.92km -
Stanley Park
Kitchener ON 5.19km
-
Bitcoin Depot - Bitcoin ATM
900 Fairway Cres, Kitchener ON N2A 0A1 5.09km -
President's Choice Financial Pavilion and ATM
1005 Ottawa St N, Kitchener ON N2A 1H2 5.29km -
BMO Bank of Montreal
1074 King St E (at Ottawa St. N.), Kitchener ON N2G 2N2 7.27km





