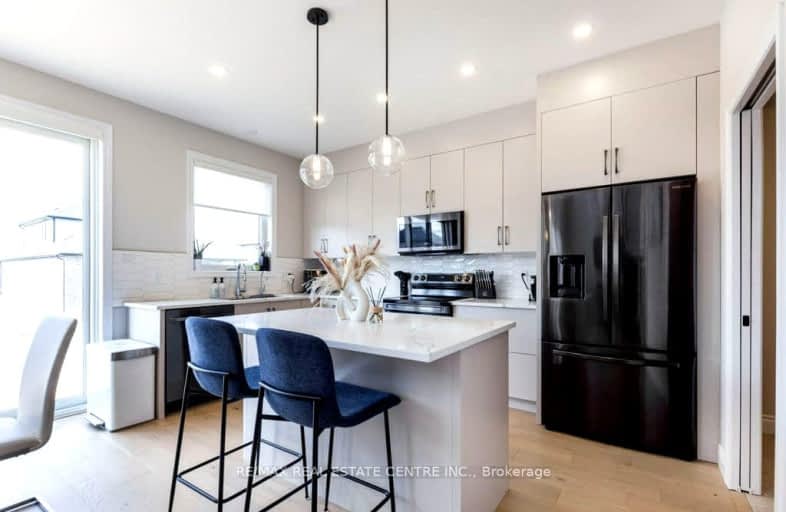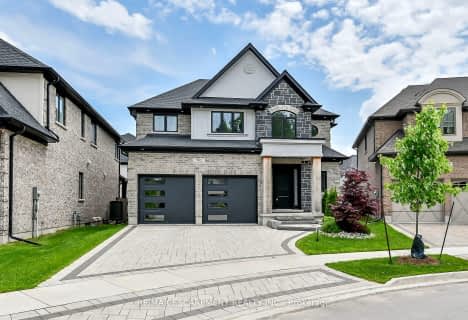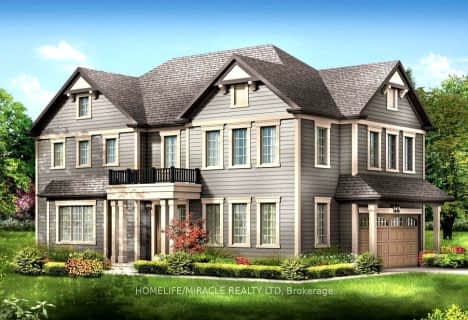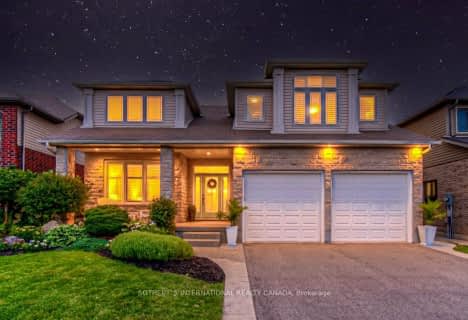Car-Dependent
- Almost all errands require a car.
Somewhat Bikeable
- Most errands require a car.

Chicopee Hills Public School
Elementary: PublicSt Boniface Catholic Elementary School
Elementary: CatholicMackenzie King Public School
Elementary: PublicLackner Woods Public School
Elementary: PublicBreslau Public School
Elementary: PublicSaint John Paul II Catholic Elementary School
Elementary: CatholicRosemount - U Turn School
Secondary: PublicÉSC Père-René-de-Galinée
Secondary: CatholicEastwood Collegiate Institute
Secondary: PublicGrand River Collegiate Institute
Secondary: PublicSt Mary's High School
Secondary: CatholicCameron Heights Collegiate Institute
Secondary: Public-
Kiwanis dog park
Kitchener ON 6.41km -
Morrison Park
Kitchener ON 6.33km -
Ashlinn O'Marra
50 Merner Ave, Kitchener ON N2H 1X2 7.02km
-
TD Bank Financial Group
1005 Ottawa St N, Kitchener ON N2A 1H2 5.55km -
President's Choice Financial Pavilion and ATM
1005 Ottawa St N, Kitchener ON N2A 1H2 5.59km -
Scotiabank
501 Krug St (Krug St.), Kitchener ON N2B 1L3 6.02km














