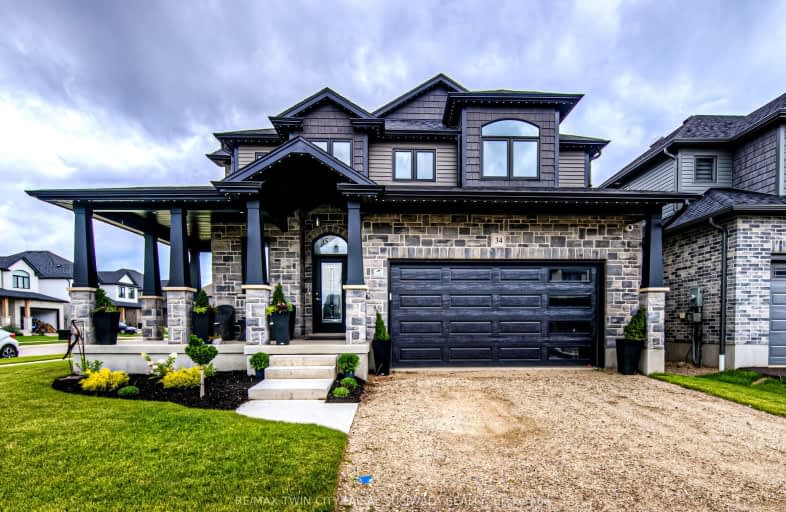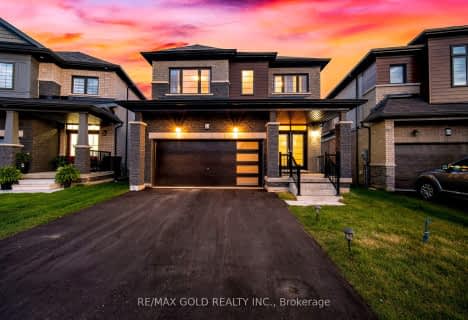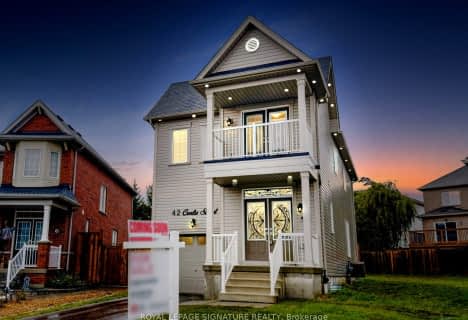Car-Dependent
- Almost all errands require a car.
0
/100
Somewhat Bikeable
- Most errands require a car.
29
/100

Chicopee Hills Public School
Elementary: Public
5.13 km
St Boniface Catholic Elementary School
Elementary: Catholic
5.18 km
Mackenzie King Public School
Elementary: Public
4.65 km
Lackner Woods Public School
Elementary: Public
4.44 km
Breslau Public School
Elementary: Public
1.84 km
Saint John Paul II Catholic Elementary School
Elementary: Catholic
4.63 km
Rosemount - U Turn School
Secondary: Public
5.56 km
ÉSC Père-René-de-Galinée
Secondary: Catholic
7.44 km
Eastwood Collegiate Institute
Secondary: Public
7.43 km
Grand River Collegiate Institute
Secondary: Public
4.70 km
St Mary's High School
Secondary: Catholic
9.63 km
Cameron Heights Collegiate Institute
Secondary: Public
8.27 km
-
Tyson Park
Kitchener ON 6.34km -
Kiwanis dog park
Kitchener ON 6.42km -
University Downs Park
Auburn Dr (Percheron St), Waterloo ON 6.86km
-
Tristar Funding Corp
1120 Victoria St N, Kitchener ON N2B 3T2 5.26km -
Bitcoin Depot - Bitcoin ATM
900 Fairway Cres, Kitchener ON N2A 0A1 5.39km -
TD Canada Trust Branch and ATM
1005 Ottawa St N, Kitchener ON N2A 1H2 5.77km













