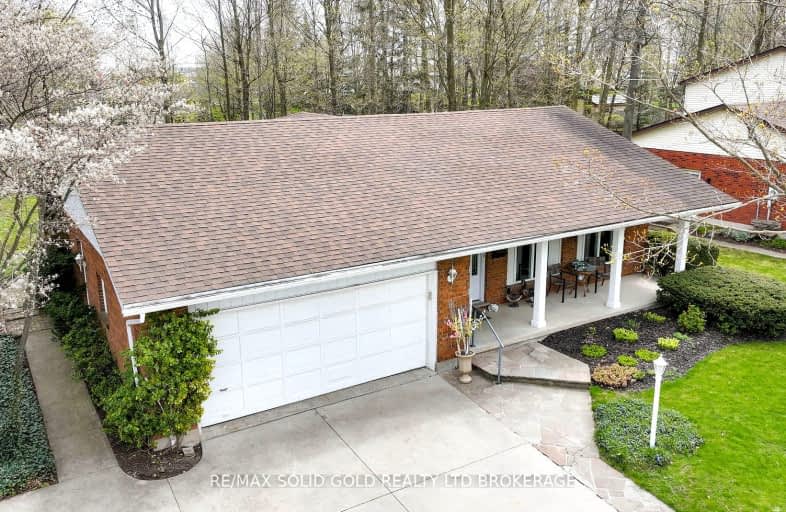Car-Dependent
- Most errands require a car.
44
/100
Bikeable
- Some errands can be accomplished on bike.
58
/100

St Teresa of Avila Catholic Elementary School
Elementary: Catholic
1.19 km
Floradale Public School
Elementary: Public
5.89 km
St Jacobs Public School
Elementary: Public
5.21 km
Riverside Public School
Elementary: Public
2.11 km
Park Manor Public School
Elementary: Public
0.77 km
John Mahood Public School
Elementary: Public
0.95 km
St David Catholic Secondary School
Secondary: Catholic
11.41 km
Kitchener Waterloo Collegiate and Vocational School
Secondary: Public
14.89 km
Bluevale Collegiate Institute
Secondary: Public
13.09 km
Waterloo Collegiate Institute
Secondary: Public
11.89 km
Elmira District Secondary School
Secondary: Public
1.16 km
Sir John A Macdonald Secondary School
Secondary: Public
12.68 km
-
Gibson Park
Elmira ON 1.02km -
Bloomingdale Community Centre
Waterloo ON 3.94km -
Northfield Pond
Frobisher Drive, Waterloo ON 9.26km
-
Scotiabank
1410 King St N, St. Jacobs ON N0B 2N0 4.96km -
St Willibrord Credit Union
55 Northfield Dr E, Waterloo ON N2K 3T6 9.35km -
Scotiabank
569 King St N (at Northfield Dr), Waterloo ON N2L 5Z7 9.48km






